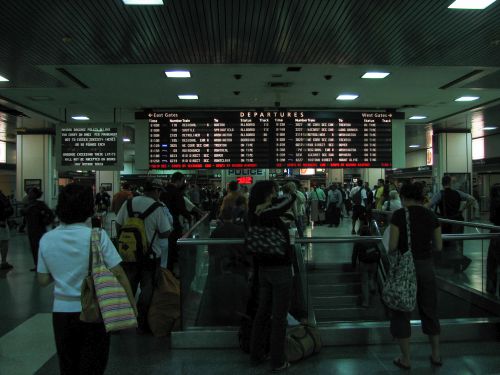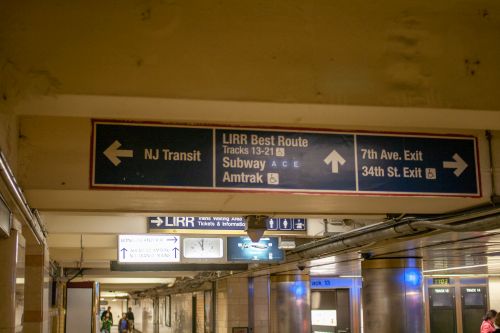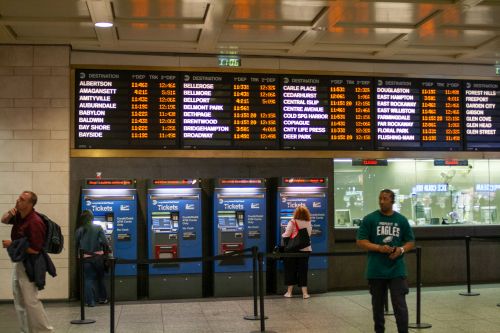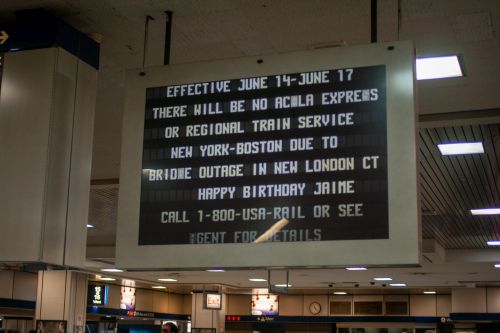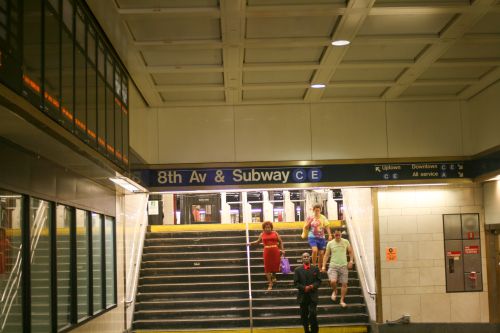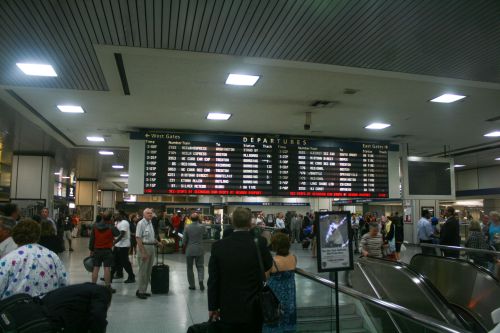







Pennsylvania Station is the busiest train station in North America. Between 1963 and 1968 the Pennsylvania Railroad preformed architectural genocide and demolished the original grand temple to transportation, and relegating commuters into a confusing extra-large subway station beneath Madison Square Garden, and the Penn Plaza office complex. This project was possible because Penn Station was already built with the tracks, platforms and even most of the waiting rooms and corridors already underground with the grand station designed to bring as much natural light to the underground platforms as possible. the station’s still intact two underground levels such as the exit concourse are original to the station that opened in 1910 and many areas of the station replicate former areas of the historic station. The 1960s demolition did result in many additional columns on the station platforms further narrowing them to support the buildings above. Unfortunately, all that remains of the original Penn Station are some historic wrought iron staircase railings from some of the tracks up to the exit concourse, and a few other places with these historic railings. Penn Station sits beneath 4 city blocks running from 33rd Street to 31 Street between 7th and 8th Avenues. 32nd Street ends at 7th Avenue, with the street never resuming, because of the superblock of Penn Station, followed by the Farely Post Office, and then the West Side Yards.
Today, the station is a confusing labyrinth of poorly marked passageways to the untrained passenger and commuter with no unified wayfinding, and not even unified maps or departure screens as New Jersey Transit, Amtrak, and the Long Island Rail Road each control their own individual fiefdoms with each railroad having its own area of the station, ticket windows and even its own waiting room and restrooms controlled by each of the 3 railroads (giving the station three different waiting rooms with passengers having access to a different one depending upon who’s train service you have a ticket for). The three railroads do cooperate on tracks and platforms with Amtrak sharing all of its tracks with either New Jersey Transit, the Long Island Rail Road or both of these agencies. Each agency even has its own unique and distinctive track assignment information screens (that poorly replicate information from the other agencies), with no place in the entire station to see track assignments for all departing trains.
Penn Station has a complicated layout of two levels, with the upper level originally designed for departing long-distance passengers, and the lower level for arriving long distance passengers and commuters. The tracks are beneath these levels have various forms of track access depending upon the track from both levels. This general pattern continues today (albeit with Amtrak now using Moynihan Train hall for daytime departures) for Amtrak passengers arriving passengers generally take whatever the closest staircase or up escalator is to the train car, often ending up on the lower-level exit concourse. Departing passengers are supposed to wait in the main hall until their train and track gate (10 East, 10 West, both sides will be announced if it close to departure time) are announced and then go down an escalator directly from the main Amtrak concourse to their train platform. One trick that I have used many times over the years is to not wait in the long queue at the Amtrak gate and go down to the exit concourse and board my train via a nice and generally empty staircase (I think I’ve been stopped doing this once in my 5 years of doing it while I lived in New York). This ‘trick’ is largely covered on the internet as the ‘exit concourse’ trick.
To start our tour of the station we are going to start on the north end, on the Connecting Concourse, this long concourse on the lower level runs the width of the station east to west, providing an underground but out of system transfer between the A,C,E 8th Avenue subway lines and 1,2,3 7th Avenue subway lines. It is lined with numerous shops. The ceiling is arched with silver details and indirect lighting from a 1994 renovation. It is directly above the platform for the northernmost tracks, 20 to 21 and is controlled by the Long Island Railroad, even though most passengers connecting from the subway to all 3 railroads use it. This concourse has a number of staircases down to this platform, giving this platform more access than all other platforms. At its western end is the main entrance and connection to the 8th Avenue Subway (A,C,E trains) with the lower mezzanine area beneath the subway platforms providing the only connection beneath 8th Avenue to reach the West End Concourse and Moynihan Train Hall. At the 7 Avenue end is the entrance to the 7th Avenue (1,2,3 trains) subway. Here also on the lower level via an underground passageway to the north is the station’s only entrance from 34th Street with escalators and an elevator under a glass canopy that is heavily branded for the Long Island railroad inside the first level near One Penn Plaza and opened in 1994.
Leading off the Connecting Concourse on the lower level are three more concourses to the South, the westernmost one, just a short distance from the 8th Avenue subway is the Exit Concourse and only concourse in the entire station that provides access to all platforms with generally an escalator normally in the Up Direction and a staircase (some of these staircases have railings from 1910 and the original Penn Station). There are also elevators here for the platforms for Tracks 1 through 12. The two platforms for tracks 1 and 2 have a staircase followed by an escalator up to them on each side of the exit concourse since until the New Jersey Transit waiting area and main train area opened in 2002 these were the only access points to tracks 1 and 2.
Continuing on the lower level are two more half-length concourses primarily used by Long Island Rail Road commuters, the Central Concourse contains the only elevators in the main portion of Penn Station (and only elevators at all to tracks 19 through 21) down to the platforms for tracks 14 through 21, and a staircase down to each platform. This concourse ends at the Hilton Corridor, the Hilton Corridor is a narrow passage under what would be 31st Street, if 31 Street did not end at a T-intersection at 7th Avenue to accommodate the station that spanned two city blocks. The narrow Hilton Corridor (that has no shops along it) runs from the Exit Concourse to another entrance to the 7th Avenue subway.
There is a final wider lower-level concourse closer to 7th Avenue, the LIRR Concourse, this connects the Connecting Concourse with the Hilton Corridor with staircases down to tracks 19 through 11. This concourse is the heart of the Long Island Railroad at Penn Station, facing the Connecting Concourse are the LIRR ticket windows, where passengers purchase tickets under a large display with listing every single LIRR station and the times of the next two trains to each respective station, and track assignment for the next train. Just south of the LIRR ticket windows is the small LIRR waiting area with restrooms. This is accessed under entranceway with glass windows that is a relic of the original Penn Station, found during 1990s renovations behind a false wall and preserved.
Moving onto the upper level of Penn Station; this is the core of the western portion of the upper level is the main area for Amtrak, the Amtrak Concourse directly above the Exit Concourse. (This description is based on the layout and operations before Amtrak moved daytime operations to Moynihan Train Hall in January 2021), in the middle of the concourse are four sets of staircases and one elevator (that continues to tracks 5 and 6) that lead down to the Exit Concourse below (the staircase at the northern end of the Concourse is signed as the main staircase between the LIRR and Amtrak). At the northwest and southwest corners are escalators up to the street in the corners of Madison Square Garden up to the SE corner of 33rd Street and 8th Avenue, and NE corner of 31st Street and 8th Avenue.
This Main Concourse contains two sets of escalators (that Amtrak calls East and West gates) down to the platforms for tracks 5/6 through 15/16, there is a single escalator tucked away by the staircase to the LIRR for track 17, and at the southern end by the Amtrak baggage check to tracks 3/4. It was at these escalator gates that Amtrak until about 2015 required all passengers to show a valid ticket to a gate usher to allow them to descend the two levels to their platform and board their train. On Amtrak trains (Acelas, Northeast Regionals and the Vermonter) making intermediate stops, these escalators are be set to the up direction for passengers getting off and then reset to the down direction once everyone got off, boarding of the train is announced and new passengers are able to board. Above the middle of the Amtrak Concourse was where a double-sided Solari flip information board was located until about 2000 (you’re webmaster has vivid childhood memories watching it, waiting for my train’s track assignment to flip on) when a more modern large double-sided information board was installed hanging above the middle of the Amtrak concourse. This board displayed both Amtrak and New Jersey Transit train information. Meet me under the Amtrak big board was the closest place Penn Station had to meet me by the information booth in Grand Central, but in January 2018 Amtrak dismantled the board to replace it by LCD departure information screens throughout the main concourse with the hope that it would reduce people standing around the board and crowding the area, improving passenger flow, waiting for their train’s track assignment. It was a place your webmaster met up with people at numerous times.
In the Amtrak Concourse, the western wall contains ticket offices. These include the original Amtrak ticket office plus the Amtrak customer service office, and a New Jersey Transit ticket office that is still sometimes staffed. Until United Airlines relocated to a storefront area nearby there was an originally Continental Airlines ticket window that become a United Airlines ticket window that opened under their partnership with Amtrak when the Newark Airport rail station opened in 2001. At the southern end of this area is the former ClubAcela, this waiting room for Acela First Class, and Sleeper customers contained blue easy chairs, tables, a coffee and soda machine, plus very meager complimentary snacks with generally muffins in the morning and pretzels in the afternoon, plus most importantly clean restrooms. Your webmaster sept lots of time in it via having Select+ status from 2013 through 2015, even visiting on many occasions without an Amtrak ticket (which was allowed until 2020, unfortunately, while writing this section in 2021, I couldn’t find any pictures in my vast archives of the ClubAcela). On the southern wall of the main Amtrak concourse is the Amtrak baggage office (where bags can be day checked for $10 per day) or checked to the baggage car of long distance trains to other stations with baggage service (up to two checked bags are free) and adjacent to this the Amtrak baggage claim with a simple silver shelve bags are plopped onto (which is closed off when there are no arriving trains with baggage service).
Along the eastern wall of the Amtrak Concourse is the large general waiting area for Amtrak and generally also New Jersey transit customers. This waiting area was once divided into two sections with half of it reserved for Acela Express (and formerly Metroliner) business class passengers and the other half for all other Amtrak coach passengers. The Business class of service area has higher backed chairs than the general waiting area. The waiting area is located in the middle of a wide area with restaurants and shops lining the north and south walls. Windows with white curtains try and provide a bit more privacy to waiting passengers from the hustle and bustle of the two concourse areas on each side. The United ticket office (including airline check in machines) occupies one of these shop areas.
East from the Amtrak Concourse and behind the waiting area, passengers reach the Main Concourse, this is the widest and tallest main concourse area of Penn Station. Here is the only place in Penn Station where the ceiling is tall enough to be at street level forming a little atrium, beneath a corner of Madison Square Garden. Along the eastern end is an entrance from street level through Taxi Way although it was closed to traffic post 9-11-2001. Taxi way is an alley running between 31st Street and 33rd Street between Madison Square Garden and Two Penn Plaza, that will soon be renovated into better pedestrian and station uses. Today it is generally one of the least used entrances to Penn Station since it is tucked behind buildings between Madison Square Garden and Penn Plaza above between 31st and 33rd Streets. Passengers entering the station from this designed to be a grand entrance (and barely still useful due to security concerns) for passengers arriving via car arrive to a former departure board, now replaced by large LCD screens, located on the walls directly above a now emergency exit only former second entrance into the waiting rooms. The tops of the walls on each side of the former departure board are lined with banners advertising Amtrak services, or other companies. The tall double-ceiling is held up by blue columns. Beneath the former departure board was once the Amtrak information board and where Amtrak timetables used to be obtained.
Continue on the upper-level east beyond the Main Concourse is the western corridor entrance of the New Jersey Transit 7th Avenue Concourse, another set of poorly marke up staircases on the eastern side of Taxi Way by the entrance to the lobby of Two Penn Plaza down to the upper level. This is followed by a wide staircase down to the LIRR level, an etrance to the western side of the New Jersey transit concourse, before reaching escalators up to 7th Avenue across from 32 Street that ends at a T intersection.
To the South, just south of the main LIRR concourse along both the upper and lower levels but not confirming to these normal levels is Penn Station’s newest concourse. This is the New Jersey Transit concourse that opened in 2002 former office and retail space to provide this railroad’s passengers with their own dedicated area (they used to share with Amtrak, which is why some of the departure boards and signs in the Amtrak lobby still display information for NJ Transit trains). In September 2009 it received it’s own dedicated entrance branded for NJ Transit at the NW corner of 31st and 8th Avenue, with escalators and an elevator down to it.
The New Jersey Transit 7th Avenue Concourse has a very distinctive look with pink marble walls trying to evoke memories of the former Penn Station including some mosaics of the former station. The ceilings are curved and white with columns clad in marble, and white ceilings with indirect lighting held up truss structures trying to evoke a grand train station. The area has two corridors on it’s west and east sides with a sunken and open to the area above central concourse area. The western upper level corridor contains 5 elevators to the platforms for 1 through 10, with the customer seating area and restrooms across from it. The eastern upper level corridor contains the NJ Transit ticket windows and customer service offices.
Going down one of four staircases plus a ramp to the sunken area are stairs that lead down a few steps to the lower level and the Hilton Passage just before the main LIRR concourse, from here the western lower walls contain staircases to tracks 10 through 1 (these and the staircases down from the LIRR concourse nearly match, although the staircases aren’t parallel to each other the exit concourse in providing access to either platform). These staircases are behind large black heavy doors that can be locked from the concourse when a New Jersey Transit train isn’t boarding from them (I once tried to board an Amtrak Keystone train from the New Jersey Transit concourse and found the door locked, I ended up taking the NJ Transit elevator down which worked). There are additional staircases along the western wall to tracks 1 through 4, and 9 and 10. In the middle of this concourse area on each side of the staircases (and visible from) the New Jersey Transit waiting is a neat kinetic sculpture called Visit New Jersey and designed by George Greenamyer and features the Jersey Devil and Lucy the Margate Elephant. As of 2019 this neat sculpture is planned to be removed to open up more space in the Concourse. It was installed and is owned by New Jersey Transit as part of their Art in Transit program.
Photos 1: June 23, 2005; 2-15: June 5, 2008; 16: July 20, 2008; 17-20: July 13, 2009; 21-30: May 25, 2010; 31-41: December 28, 2010; 42: July 6, 2011; 43-44: July 16, 2011; 45-56: August 29, 2011; 57: January 30, 2012; 58: August 13, 2012; 59-65: October 22, 2012; 66-76: October 31, 2012; 77-95: November 2, 2012; 96-102: November 4, 2012; 103-105: February 18, 2013; 106-113: March 3, 2013; 114: March 4, 2013; 115-118: March 15, 2013; 119-134: March 17, 2013; 135: April 3, 2013; 136: April 4, 2013; 137-138: April 9, 2013; 139-142: July 21, 2014; 143: September 21, 2014; 144-145: October 25, 2014; 146: August 16, 2015; 147-148: September 4, 2015; 149: March 12, 2015; 150-156: October 8, 2015
Arts For Transit at Penn Station
