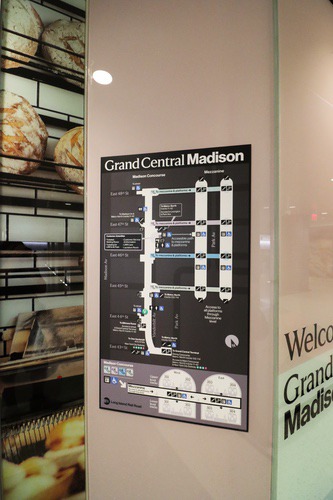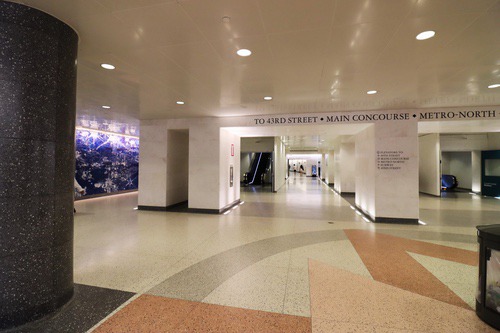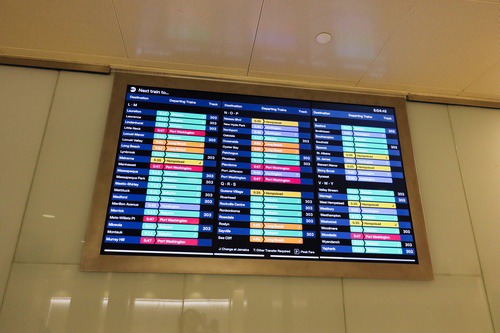Arts For Transit at Grand Central Madison
- River Light, 2022
Glass mosaic
By Kiki Smith - A Message of Love, Directly from My Heart unto the Universe, 2022
Glass mosaic
By Yayoi Kusama
East Side Access was a project that took over 50 years to complete starting with the construction of the new tunnel under the East River to bring a new terminal for the Long Island Railroad to East Midtown Manhattan and provide a second alternate terminal to Penn Station. The start of the Long Island Railroad extension was made with the building of the two-level, four tracked 63 Street tunnel with the upper two levels for subway trains (used by F trains, including its stop to Roosevelt Island) and lower two levels for commuter trains. The tunnel itself was completed in 1972, with subway service beginning to use the tunnel in 1989 after delays due to New York City’s fiscal crises. The Long Island Rail Road began finally running through the tunnel and opening this one new deep-level cavern station on January 25, 2023.
The project (not including the building of the 63 Street tunnel) cost $11.1 billion and is perhaps the world’s most expensive underground rail-construction project. The reason the project was so expensive is because of Metro-North refusal to share with the Long Island Railroad (even though they are both part of the Metropolitan Transportation Authority) and give up portions of the lower level of Grand Central and feel up to four years of construction impacts that may have impacted Metro-North Service. Grand Central is one of the largest railway terminals in the world with two-levels of total of 67 tracks, with 43 in use for passenger service. This number of tracks is overbuilt for today’s needs since most long-distance train service left with the creation of Amtrak in 1971 with the remaining long-distance Amtrak Empire Service up the Hudson Line being relocated to Penn Station in 1991.
Metro-North could have easily given up the 15 tracks and 11 platforms on the Lower Level to the Long Island Rail Road and passengers would have been left with much better connections to the existing station and the street. Although the shallow-tunnel option as evaluated in the Final Environmental Impact Statement published in March 2001 proposed one alternative to build the Long Island Rail Road station where the Madison Avenue concourse is today, impacting just 4 tracks and platforms used in Metro-North today in revenue service. According to the FEIS this project this was too risky because of the amount of underpinning of existing buildings along Park Avenue and the Metro-North train shed and would have cost $400 million more (a figure which your webmaster doesn’t fully believe since the costs of East Side Access were estimated then to be only between $4 billion and $5 billion dollars). The DEIS states the shallow-level option would have also had slightly more impact to Midtown Traffic. In 2005 an advocacy group against the ultimately chosen to be built deep-cavern project took out advertisements that I remember seeing all over the Long Island Rail Road, pconcerned about the security in post-terrorism conscious New York of a train station built so deep underground. Since this new station now has multiple pages on the SubwayNut not just a single page for the new shallow-level station, the deep-level cavern solution was ultimately chosen. The current floor of the lower-level mezzanine is 140 feet below the surface and 91 feet below the bottom of the lower level Metro-North platforms.
What would have been most of the station under the shallow-level option became the Madison Avenue Concourse. This concourse is located closer to the street at the level of Grand Central’s 100 lower-level tracks and is the only place where the project impacted any existing Metro-North Infrastructure. This concourse is built on the former Madison Avenue yard, that was used by Metro-North for train storage until 2003, when a new storage yard was built in the Bronx at Highbridge (that also includes a small employee only Metro-North station). The unique nature of the 63 Street tunnel already existing, meant that during construction of East Side Access, most construction debris, except for street closures to build one ventilation shaft was simply taken through the existing 63 Street tunnels for the deep-level cavern, and via a completely different rail system via tracks that remained connected to the Metro-north Line during the construction of the Madison Concourse. Materials were also be delivered by rail. When I went on a hard-hat tour of the construction site in 2014 the tour guide pointed out some of the flat cars that were the only train cars owned by MTA Capitol Construction as we passed through the Madison Concourse under construction.
The Madison Concourse is the core new concourse for the Long Island Railroad and is the core “station area” of the ablest deep-level East Side Access where the cavern solution was ultimately chosen. East Side Access is ablest because connecting between the subway and Long Island Rail Road trains requires walking at least 3 blocks underground (from 42 Street to 45 Street) descending a nearly two minute escalator ride, on the longest escalators in New York City to the lower mezzanine before continuing up or down on another staircase or escalator up or down to the actual train platform. If you can’t use escalators and want to take an elevator there are a set of two of them, not well spread out by each escalator bank but only towards the northern end of the station, at 47 Street where the ticket office is and area designed to feel a little bit like a station house. These elevators are near non-accessible connections to each Metro-North track, although there is an entrance to all Upper Level platforms in this area via Grand Central North but these track connections are stairs only, since all accessible access to Metro-North trains requires going all the way down to the main Grand Central Station back at 43 Street.
The consequence of these location decisions for the elevators means a step-free transfer to the subway requires walking more than a quarter-mile from 42 Street all the way to 47 Street. You would think in a transit station that requires walking such fast distances benches and seating would be provided at regular intervals to allow folks who can only walk short distances time to rest before continuing with their walk to the platforms. Unfortunately, this isn’t the case with Grand Central Madison devolved of benches anywhere. The only place to sit down is a tiny waiting area with 29 seats tucked in a grim looking area by the ticket counter where showing a ticket is required for entry for up to only 90 minutes. There are no benches to sit down anywhere on the lower level mezzanine or on the platforms if you arrive to the platforms and your train is delayed arriving in the station. Although I don’t have personal experience testing this, but judging from the fact it felt like there were more MTA Police than passengers at times when I visited on a Sunday afternoon I have a feeling anyone deciding to sit on the floor for a little rest will be immediately asked to stand up. The only thing going for it in terms of accessibility is there are 3 sets of restrooms and water fountains along the concourse.
The 5 block long Madison Concourse is designed to be lined with shops, but as of Fall 2023 very little has opened, just a couple of kiosks. Instead, images of food and merchandise (bagels and bread are common) line the glass of the would-be storefronts. The roofs of the corridor have architectural detailing and curved roofs designed to look like the historic corridors of Grand Central, signage is in a serif font primarily etched into the marble, like the historic wayfinding in Grand Central. Signs etched into the marble label each cross street the Concourse is crossing under. Large LCD screens line the concourse walls in many areas, these show items include advertising, digital artwork, a unique digital map of the entire Long Island Rail Road System. There are also separate Departure Boards (in very different fonts, LIRR’s look more modern with Helvetica, Metro-North’s with a historic looking serif font) line the Concourse at regular intervals. One set of LCD screens even lists the next trains times (only for direct trains since the LIRR abolished timed connections at Jamaica, telling customers to consult the TrainTime App) for all LIRR stations, like the older departure boards that used to be over the ticket office at Penn Station.
Some TVMs have been installed in the station but not all that were originally planned with signage for TVMs will be here someday but not today in a number of places (this has something to do with the blotched transition to new TVMs, the current one’s date to around 2000 as part of the introduction of OMNY). Large signs that say MTA Long Island Rail Road great customers at most station entrances.
Our tour begins at the southern end of the Concourse, here escalators and a staircase lead down from the western end of the Lower, Suburban Concourse of Grand Central, todays dining concourse. The fact the Madison Concourse is at the same level as Tracks 102 to 114 is clear here with ramps leading directly to these tracks through a poorly marked corridor. There is also access to an elevator here up into the main station shared with Metro-North, (also used by passengers to access Tracks 102 to 114).
The Concourse runs briefly west leading to Basement level B3 of One Vanderbilt with exits directly to 42 and 43 Streets and the best indoor connections to all New York City Subway Lines.
The Concourse then curves north to run under Vanderbilt Avenue. Along this stretch is a large blue and white abstract mural River Light. This concourse and station is called Grand Central Madison because of a majority of the station entrances are from Madison Avenue (This naming decision wasn’t made until May 31, 2022 in a press release by the governor), although the concourse is under Vanderbilt Avenue and tracks and platforms under Park Avenue, confusing isn’t it?
The next entrances are under East 44th Street. Here there is there is a small entrance area with a few TVMs and water fountains. Escalators and an elevator lead up to the Biltmore Room inside Grand Central. This is the closest access between LIRR trains and the upper level of Grand Central, including step-free access to Metro-North trains leaving from upper-level, two digit numbered platforms. As of April 2024, it is the closet connection on weekends to Metro-Norht trains, after the boneheaded decision to close Grand Central North on nights and weekend again even though these corridors provide vital connections between the two railroads.
There is also a direct elevator (I believe, I didn’t notice it and didn’t ride it, it may make an intermediate stop within the original Grand Central) up to the street along the Northside of 44 Street between Vanderbilt Avenue and Madison Avenue. This elevator is tucked within storefronts in a building that might be owned by the MTA for ancillary uses. Just north of here along the corridor is a set of restrooms.
Continuing one block north to 45 Street is the first bank of 5 escalators down to the Mezzanine Level for access to the Long Island Rail Road Platforms. This escalator bank is tiled in shades of Light Green to help with station wayfinding, behind the escalator bank at its northern corner is a staircase and elevator that lead down to the northern end of the Lower Level Cross Passageway, this Passageway is part of Grand Central North and provides access (only via stairs) to Metro-North Tracks 101-115. No additional exits are signed for it. Across from the escalators is a small alcove containing water fountains and more ticket machines.
The Madison Concourse is quite empty except for LCD screens and areas for shops as it continues north another block to underneath 46 Street. The 46 Street escalator bank with 4 escalators and a smaller intermediate landing is lined with shades of Blue tiles and the back of the top of escalator bank has an eagle, a close-up of the New York State seal. The Cuomo-era New York state motto and seal being everywhere is much more toned down at Grand Central Madison than on the Second Avenue subway.
Next between 46 Street and 47 Street is the “Customer Amenity Area,” this accessed through some openings between black walls with text that includes Customer service along the eastern side of the concourse. Along the west wall of the Madison Concourse is the very large 120 foot wide mural A Message of Love, Directly from My Heart unto the Universe.
The customer amenities begin from south to north first with the entrance to a Police station and counter, there are then another set of restrooms. This is followed by the main ticket counter area. This area looks extremely modern with a wall of LCD screens (including the departure times to every station) above. There is first a bank of what should be for TVMs, but only one is currently installed, next are the actual ticket windows, there is space for 7 agents. All sit behind frosted glass, but only 5 currently have microphones and Credit Card pin pads. Next (beneath the same silver molding under the LCD screens) is the very tiny 29 seat waiting area with staff that require you to show a ticket to sit down. The seating in the waiting is black with hostile architecture with arms between all chairs. If someone is fat with wide hips, all of the benches have end armrests, so this waiting room is also ablest and fatphobic.
Next to the waiting area (after the end of the customer service area) is a short corridor to the two elevators (there both quite long and with doors on both sides, the western ones opening at the Concourse level, the eastern ones at the Mezzanine level) that provide the already mentioned only step-free access to LIRR trains in the Concourse level below.
Next to this is a staircase and up only escalator to the Upper Level Cross Passageway of Grand Central North. It is signed for Metro-North Tracks 11-42 and Lexington and Park Avenues. Just north of this Grand Central North entrance is the 47 Street escalator banks down to the LIRR Mezzanine. These have violet colored tiling to assist with wayfinding underground. 4 escalators lead from here down to the lower-level mezzanine with trains.
Across from here is an exit to the Street (shared with Grand Central North)! Short passageways along the western side of the main Madison Concourse lead to two staircases slightly segregated in different corridors (one closer to the Cross Passage, the other closer to the station exit) from each other lead up to an intermediate landing at the western end of the 47 Street cross passageway before continuing up to the already existing entrance inside an office building with two escalators with a staircase between them at the SW corner of 47 Street & Madison Avenue. An elevator is also available from the Madison Concourse to the Upper Level Cross Passage and Street.
1-64: September 3, 2023; 65 & 66: September 5, 2023; 67-69: November 27, 2023;
Arts For Transit at Grand Central Madison


