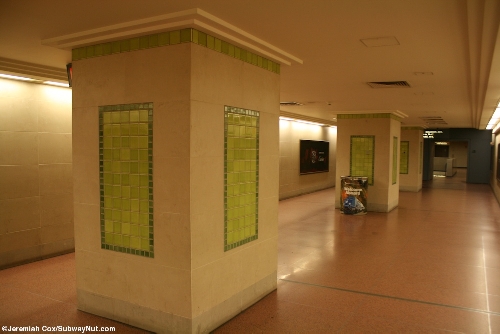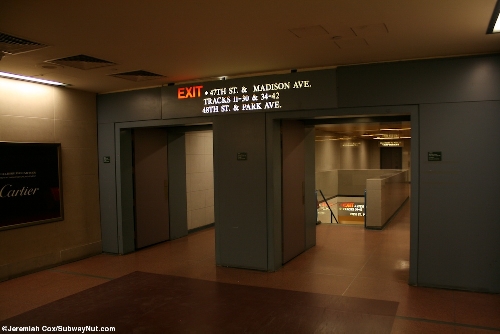Arts For Transit at Grand Central North
As Above, So Below, 1999Mosaic, glass bronze, and stone
By Ellen Driscoll
Grand Central North is the newest portion of the station opening on August 18, 1999. It is designed to bring the original southern oriented station (Midtown was just starting to develop when the station opened) more in line with present day New York City by providing access to all 44 station platforms on both the upper and lower levels near their northern ends so passengers bound for north of the 42 Street don't have to double back by having to exit their trains to the south and then walk north.
It will also provide one of the access points down to the underground cavern station being built as part of East Side Access for the Long Island Rail Road. The entire passageway network is only opened during the week and closed weekends "because of low usage and to save costs" (said a service advisory previously posted permanently on the MTA's website), this began in Summer 2006. Although the passageways are new they were not designed to be modern and have marble walls and vintage light fixtures to be in harmony with the original station. The passageways were built using former mail and baggage tunnels that were unused after the last long distance trains with baggage service left in 1991. After East Side Access and the new Long Island Railroad platforms opened in 2023, Grand Central North became open at all times due to the networks intirgation (but still very distincitve passageways) and easiest way to connect to the Long Island Rail Road. This was unforchuantely (and shortsightedly) reversed starting Monday, April 27, 2024 with the complex closed starting at 9:30pm on Weekdays and all day on weekends and Holidays. This resulted in savings of only $650,000 a year and super long abilst walks now required to connect between the Long Island Rail Road and Metro-North will all passengers now needing to take 10-15 minute walks underground into the main Metro-North station to then double-back to the LIRR platforms.
This network of just 4 long passageways is surprisingly simple with the only concession in them a shoe shine and where built with only 4 exits to the street to save money. Starting in just beyond the gates to the platforms from the main terminal there are two passageways, the Northeast Passage that replaced the platform for tracks 21 and 22 and the Northwest Passageway that replaced track 31. These both lead north and there first interruption is between 45th and 46 Streets where an elevator followed by a long staircase/escalator lead from each passageway down to a deep lower level beneath the lower level (100-series) tracks called the Lower Level Cross Passage. It provides only staircase access up to each of those tracks, ADA access is only from the terminal itself.
From the Lower Level Cross Passageway, with the opening of Grand Central Madison in 2023 for the LIRR via a short new staircase and an elevator leads up to the new Madison Concourse just beyond the bank of escalators leading down to the LIRR platforms below.
On the upper Northeast and Northwest passageways there are staircases up to exits on the west and east sides of the 230 Park Avenue, originally the New York Central (housing its headquarters) and now the Helmsley Building. This is the building that has the unusual design of being built with Park Avenue running through it just before it rises up to go around the Met-Life Building and historic terminal itself.
The passageways both continue north until they get to beneath 47 Street. Here staircases, an elevator and escalator from each leads down to the Upper Level Cross Passage beneath that level and above the lower one. At this point the Northwest Passage ends, but the northeast continues north up to escalators in a small glass enclosure at street level at the NE corner of 48 Street and Park Avenue.
The Upper Level Cross Passage is long but a but wider than the Northeast and Northwest Passages with TVMs for entering passengers to buy tickets and monitors displaying all of the next trains tracks, it has a staircases up to each of the 44 tracks. At its western end there was an elevator and staircase/escalator up to a glass enclosure at the NE corner of 47 Street and Madison Avenue and public access through the lobby of the office building at the SE corner. This was an addition, only opening only in 2011. The station has so few entrances (one more is under construction for East Side Access at 47 Street and Park Avenue) to cut down on the construction costs of complex system of passageways.
With the opening of the Long Island Railroad, the 47 Street and Madison Avenue entrance became a combined LIRR and Metro-North street entrance. A new passageway continues down to the LIRR via a staircase continuing down from an intermediate landing, there is also a more direct staircase/escalators down to the LIRR Madison Concourse, right near the escalator bank from 47 Street down to the LIRR. Elevators also connect the street, LIRR and Upper Level Cross Passage.
Photos 1-37: 12 August, 2011; 38-43: October 12, 2012; 44-52: September 3, 2023; 54-70: November 27, 2023;
Arts For Transit at Grand Central North
As Above, So Below, 1999
