Westmont
Westmont is an elevated PATCO High Speed Line station on a concrete arial guideway structure. The station has a single island platform and canopy that covers nearly the entire platform. In the middle of the platform two staircases (one with an up-escalator) lead down to a small intermediate landing before a single staircase leads down to a small fare control area near at street-level nestled under the platform. Here are faregates along with a closed ticket window. These faregates lead out to doors to the north and south sides of Stoney Avenue in the middle of the station’s 4 main parking lots.
The station’s main drop off-road is named Station Drive that runs for two blocks from Carlton Avenue to the east to Crystal Lake Avenue to the west. The station’s four parking lots include one that is gated and paid (the N1 one, closest to the station house) and three additional parking lots in the other 3 directions. There is an additional small parking lot across Crystal Avenue nestled beneath the concrete guideway. Just east of the station, after Carlton Avenue, the PATCO line becomes a grassy embankment, before the tracks run down to grade-level and then into an open cut, being joined by an additional railroad track used by NJ Transit Rail’s Atlantic City Line.
Art in Transit: Waterlines Westmont by Stacy Levy, there are enlarged sculptures of microorganisms and a map of the ecology and waterbodies around Westmont on the staircases off the station platform and in the entrance area
Photos 1-29: September 15, 2011
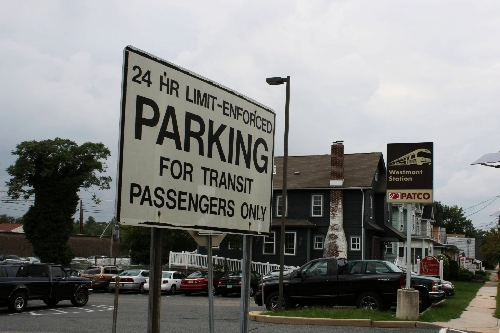
Sign at the entrance to one of the Westmont Station parking lots that there is a 24 hour limit enforced and that Parking is for Transit Passengers only
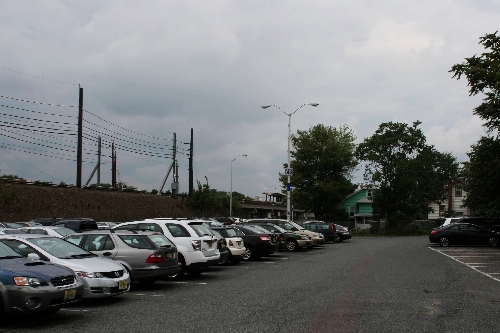
A full parking lot, and the station just beyond some houses in the distance
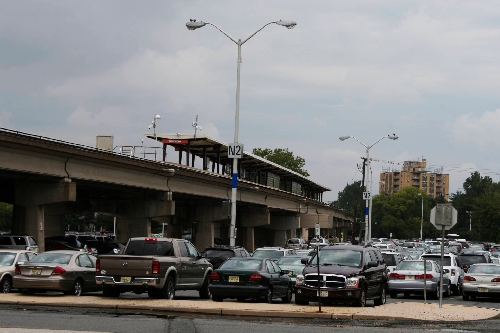
Looking out at the station on it's elevated guideway above parking
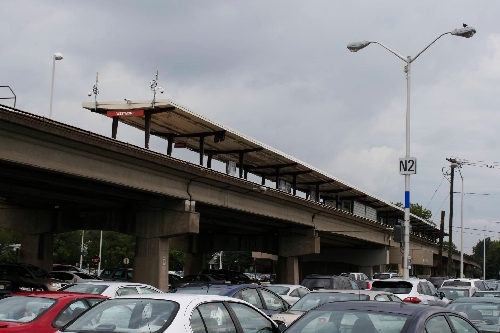
The station platform above the tops of parked cars
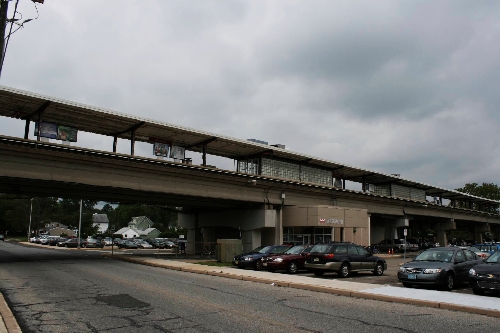
Looking across parked cars at the small station entrance tucked under the elevated rail right-of-way
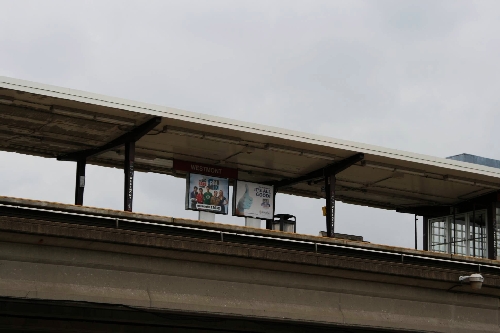
Looking up at advertisements on the island platform and column signs
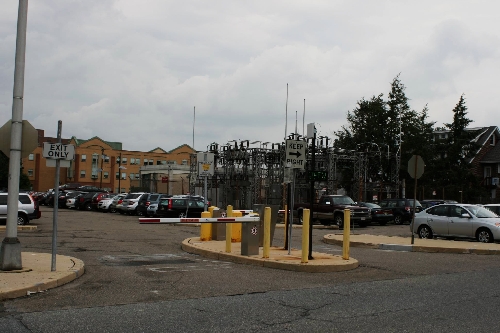
An entrance to a gated portion of the parking area
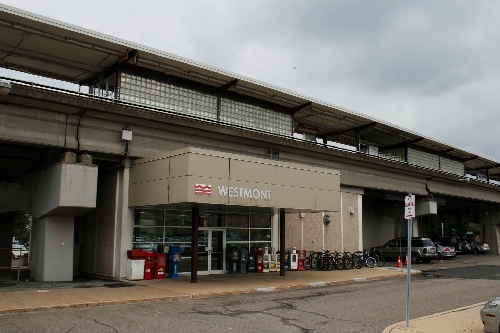
The station entrance tucked under the elevated guideway
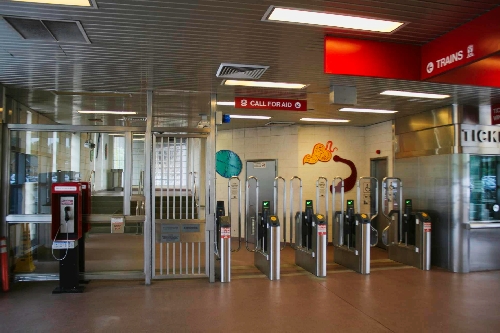
The fare control area with 4 faregates (one wide enough for wheelchairs and strollers, although the station doesn't have an elevator) next to a ticket window
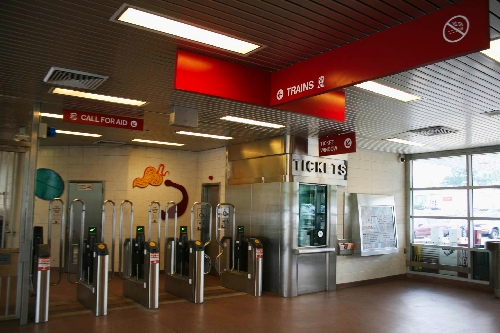
The red hanging signs above the fare control area and narrow ticket window
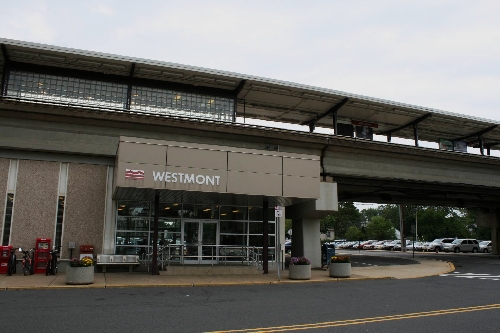
The other entrance to the station
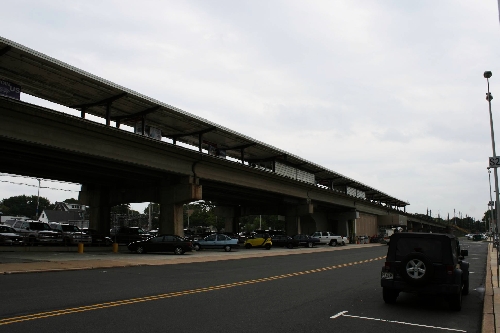
Before the end of the platform the rail-right of transitions from arial guideway to embankment
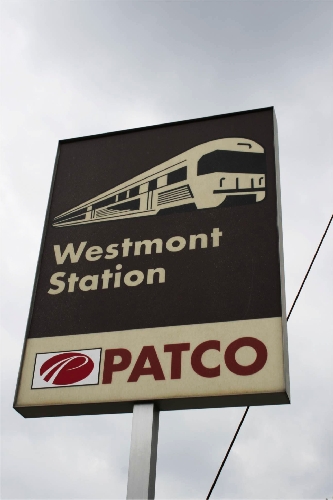
An entrance sign for the Westmont station with the new PATCO P covering the original bridge logo
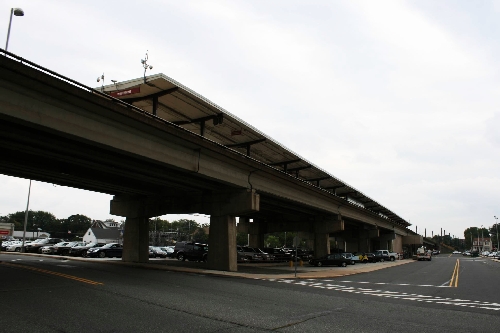
Under the west end of the platform and end of the canopy
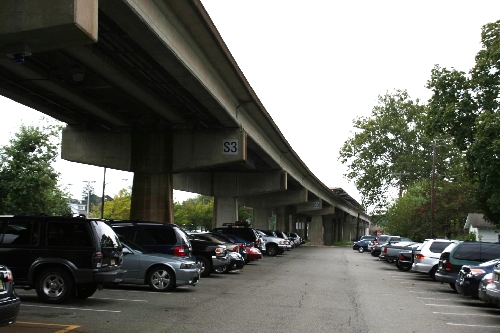
Parking lot S3 nestled under the rail ROW beyond the end of the platform
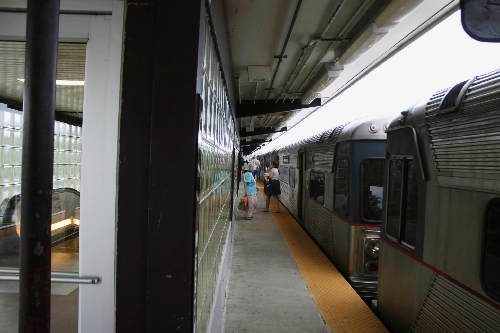
Getting off a Philadelphia-bound 4 car train
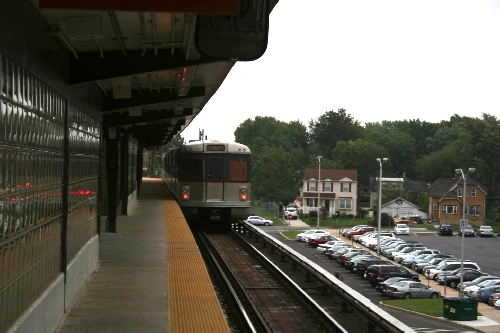
A Philadelphia-bound 4 car train leaves the station
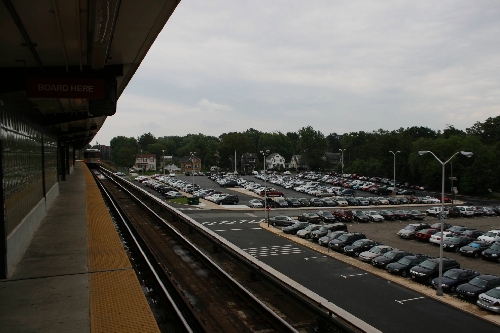
Looking out at the large and full parking lot as a train leaves the station, fading into the distance
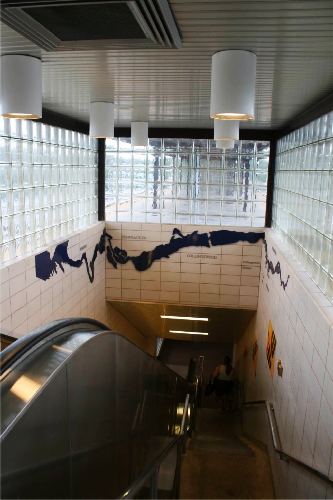
Heading down the staircase/escalator
Last Updated: 2 April, 2021
This website is not allifiated with the Port Authority Transit Corporation, their official website is here
This Website is maintained and copyright © 2004-2025, Jeremiah Cox. This website is not affiliated with any transit provider. Please do not remote link images or copy them from this website without permission.





