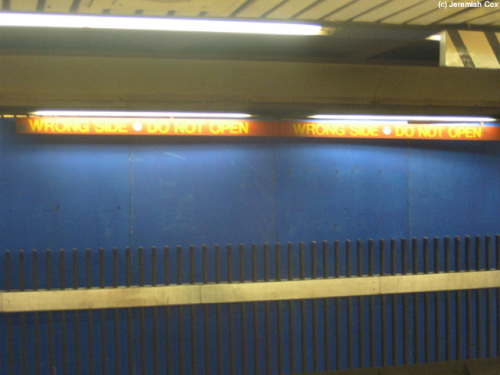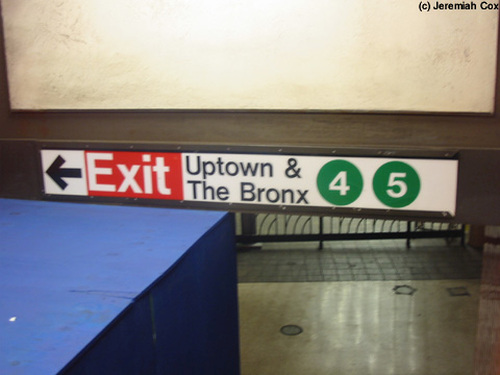











The Bowling Green Station got a renovation in the 1970s and was designed to be a prototype of the 'modern' subway station. At least in terms of subway station design the entirely orange tiled walls I find leaves a lot to be desired so its just as well except for 49 Street (Broadway) no other stations were modernized in this way. The fact the station was renovated at this time leaves for some interesting traces of subway signage from this era. Including some of the last white text on black signs left (except for special signs for nearby locations). The station also has an interesting history with an abandoned half platform and track that was used by the South Ferry Shuttle until it was discontinued in February 1977. This short platform for 2 to 3 cars had one entrance with one abandoned staircase/up escalator from the northern end of this platform down to the south side of the underpass. A blue plywood wall closes off where this platform and track once were.
The platform layout is unusual. The station has a side platform used by uptown trains and what is an island platform between the downtown and uptown tracks is only used by downtown trains with a low-fence separating it from uptown trains. Uptown trains have their own side platform. At the southern end of the downtown platform is the historic and original headhouse with a tiny bank of two turnstiles (this area since since been expanded to four turnstiles) and two High Entrance/Exit Trunstiles (on the opposite side) has a single staircase down to the downtown platform.
The main entrance is located in Bowling Green, and consists of an escalator/stair structure with a single up escalator and an elevator down to the same level as the uptown side platform, from here is a bank of turnstiles for the uptown platform. This is also where the full time token booth is. Passengers needing downtown trains can continue outside of fare control via with a stairwell consisting of two escalators and a narrow staircase, along with another elevator down to a lower mezzanine level where seperate two banks of turnstiles on either side of the underpass each lead to a staggered staircase up escalator combination for the downtown platform (the platform is too narrow to have a shared staircase/escalator), along with a joint staircases/single up escalator to the uptown trains side platform that serves as a crossunder. From here the underpass continues beyond the station where an a set of escalators and a staircase lead up to the level just beneath the street and from here two standard looking street stairs along the north side of Battery Place between Broadway and Greenwich Street.
Photo 1-3: December 13, 2003; 4: January 2, 2004; 5: July 25, 2004; 6: June 13, 2005; 7-9: December 30, 2008; 10-46: May 19, 2010; 47-50: November 4, 2012; 51: November 21, 2012; 52: April 12, 2016;



