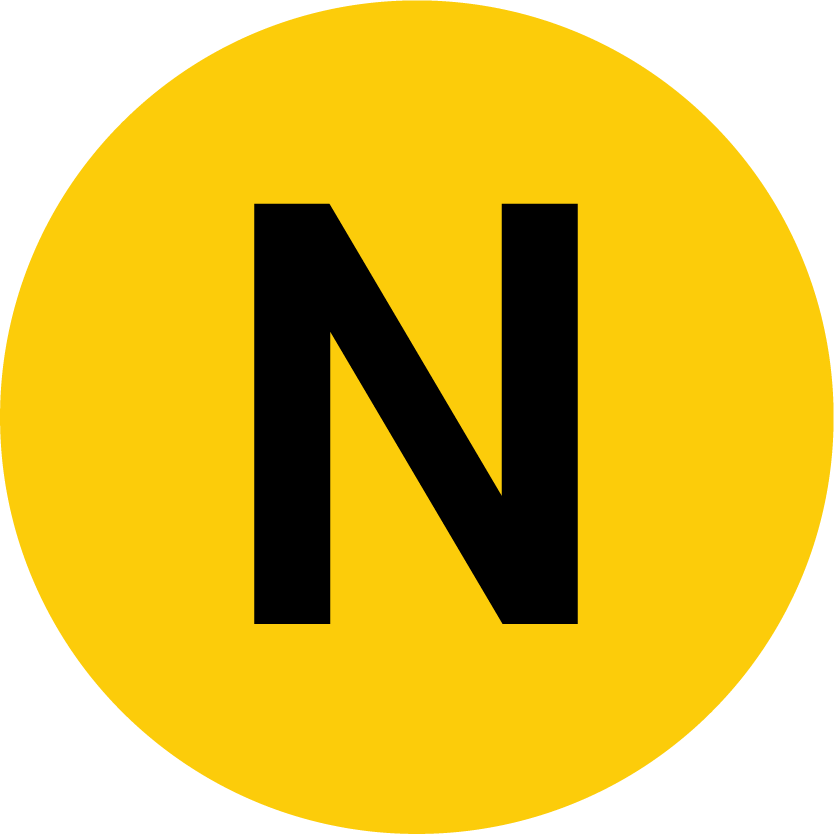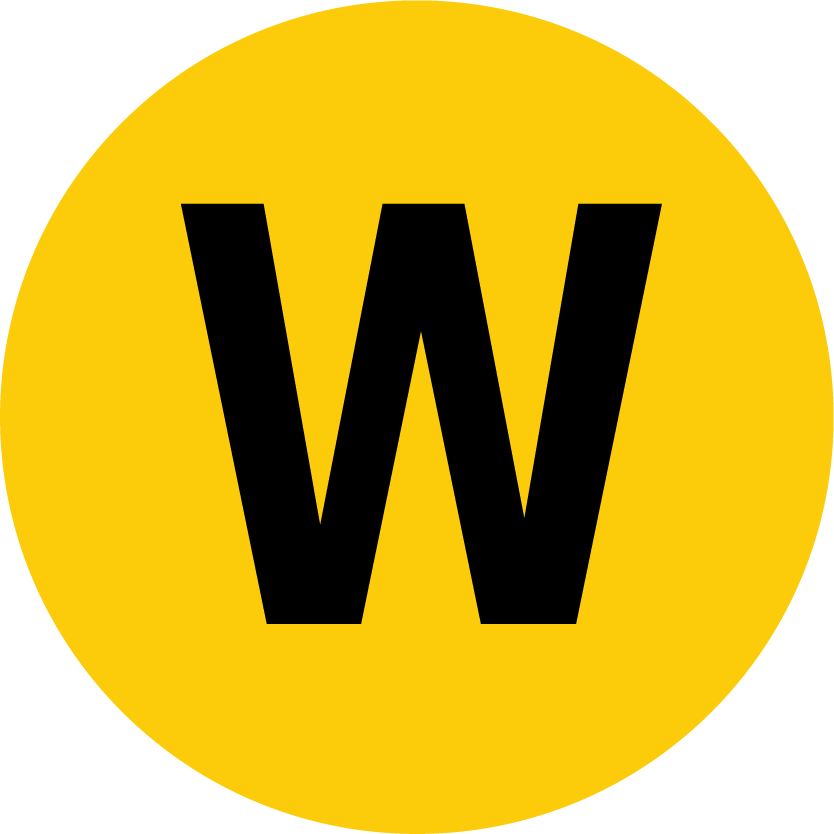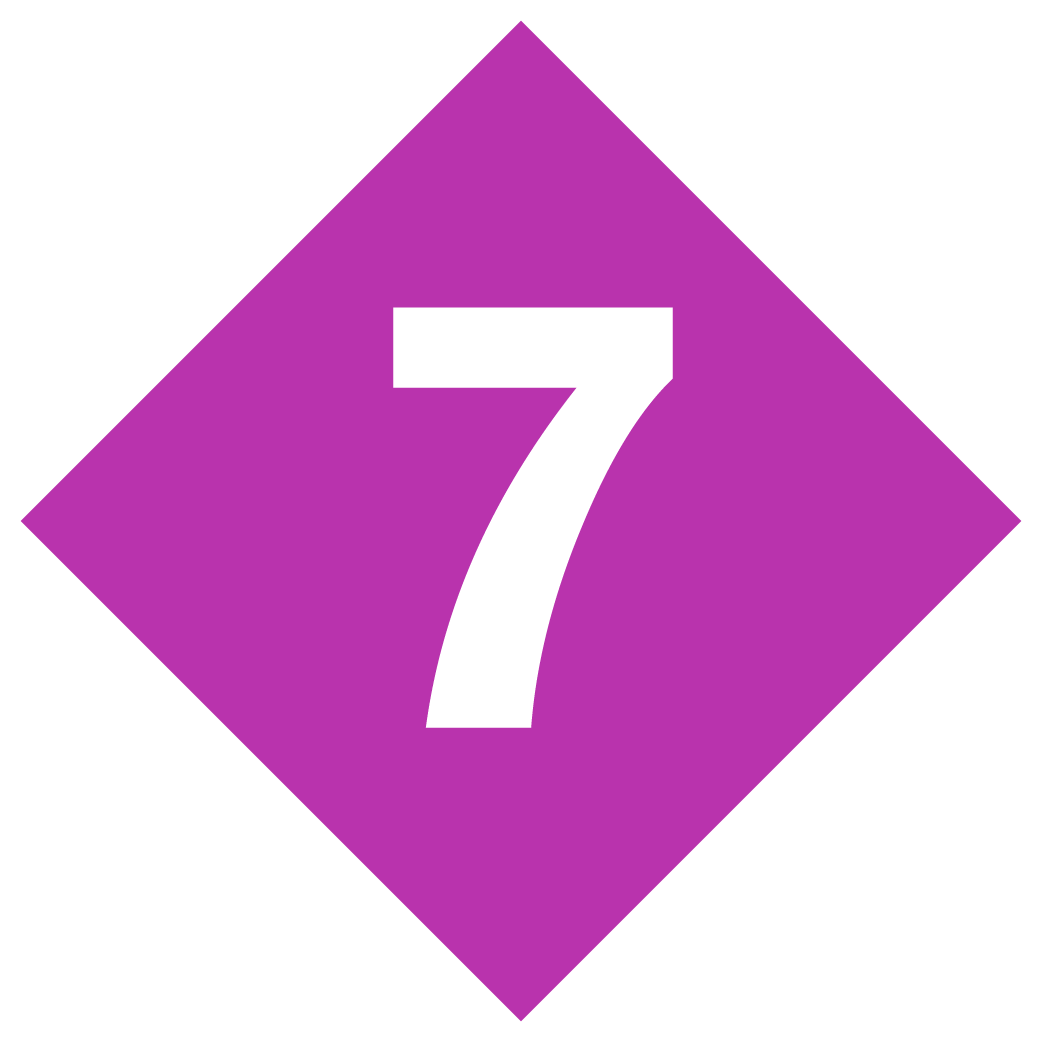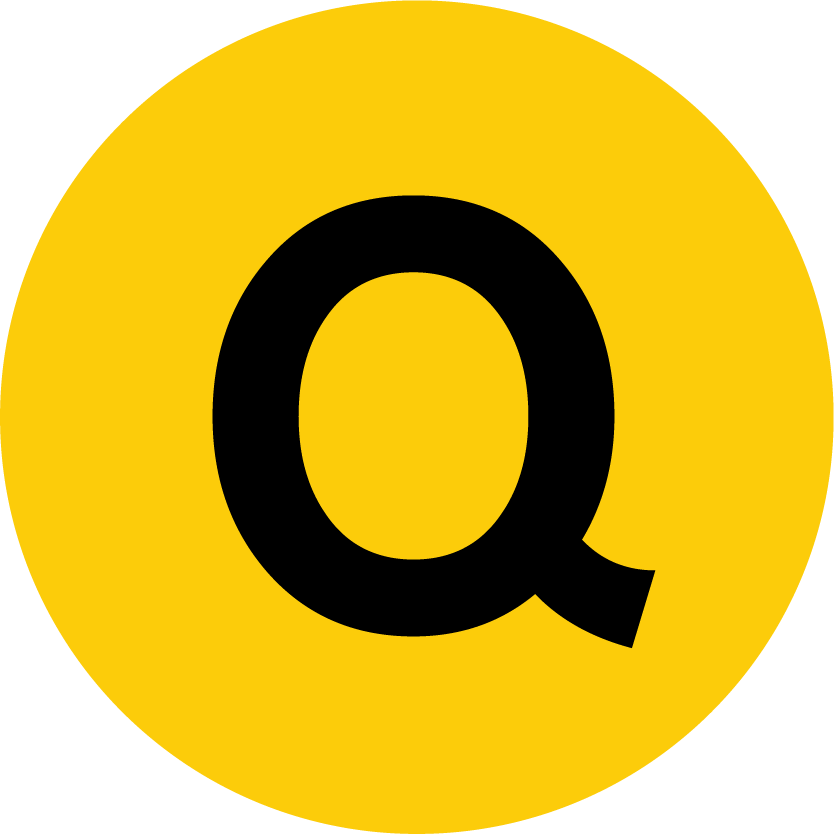




















Queensboro Plaza is half of the station it once was when the Second Avenue elevated branch connected across the Queensboro Bridge to it. East of the beams that go straight towards and over its entrance are the remains. Originally the station had eight tracks across two levels with two separate fare control areas to keep the BMT and IRT separate although they both ran trains on the Astoria and Flushing branches. Today there are just the four tracks on two levels stacked on top of one another with two island platforms connected by a series of four staircases along their lengths. The BMT uses the northern tracks and the IRT the southern tracks with Astoria/Flushing-bound trains on the upper level and Manhattan-bound trains on the lower. It is the only place where a cross platform transfer can be made from what is today referred to as the A (IRT) and B (IND/BMT) division trains. The differences in car lengths is clearly evident along the platforms since an 11 car train of R62A (each car is 51 feet long) 7 train of 561 feet is less than the 600 foot length of a 10 car train of R160s. This means there is low fence at front ends of both platforms along the 7 tracks since a train will never platform there. North of the station along the upper level is a diamond crossover between the Flushing and Astoria-bound tracks, the only connection from the 7 line to the rest of the transit system and is very important for non-revenue moves. A-division IRT cars can run on the B-division (BMT/IND) tracks, the track-gauge is the same, the trouble is a six-inch gab between IRT train cars and BMT/IND platforms so no inter-running in passenger service.
The station is in the middle of Queens Plaza at the entrance to the Queensboro Bridge (hence the incorrect name of the station), and street stairs of that subway station are beneath the elevated although there is no free transfer. The station is unusual because most of the station except where the platforms were extended is made out of concrete including the track beds and pillars with the lower level platform walls being decked out with glass windows, as well as the fare control area beneath. There are little bits of decorative tiling in the walls of this concrete facing the street as well. The upper level platform feels much more like a conventional elevated station with just a canopy running almost its entire length giving great views of the surrounding neighborhood. For access there are just two entrances from the street: one is located on the far northside sidewalk of Bridge Plaza North just west of 27 Street, where a staircase leads away from the station into a building where there are a few shops at the second level before a bridge across the street to the subway station located in the middle of the busy intersection. This leads to the lower mezzanine where there are two separate portions within fare control areas nearby to each other. Each has two staircases up to the lower level platform (a total of four more lead up to the upper level), there are quite a few high exit only turnstiles but has just one bank of turnstiles facing their token booth for entering passengers (making one of the areas within fare control only accessible to exiting passengers). This area also has a set of public restrooms. This layout is so that this northern exit can freely lead to the southern exit providing an unsigned pedestrian bridge across the extremely busy street. This southern exit leads to a bridge across Bridge Plaza South and a staircase down on its far sidewalk between 25 and 27 Streets.
Photos 1-5: December 23, 2005; 6-7: February 14, 2006; 8-40: August 5, 2009; 41-59: January 3, 2012; 60-64: March 10, 2013; 65-67: July 14, 2013; 68: March 4, 2016; 69 & 70: September 5, 2023;




Station Subway Lines (2010-2016)



