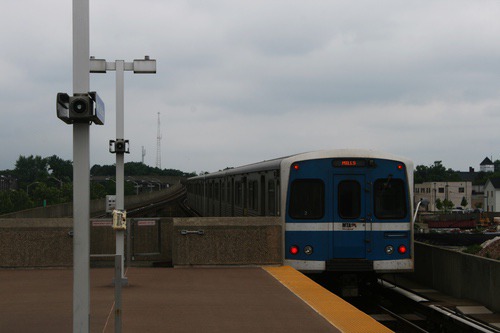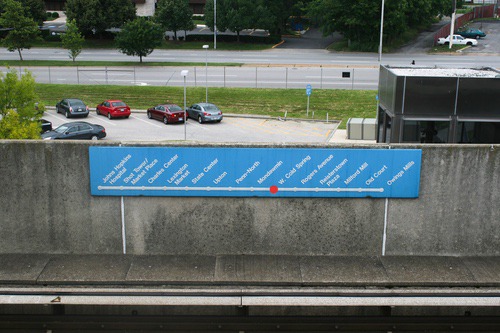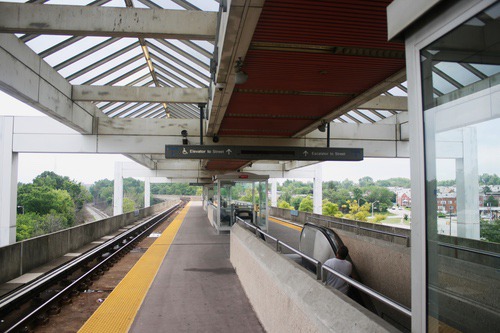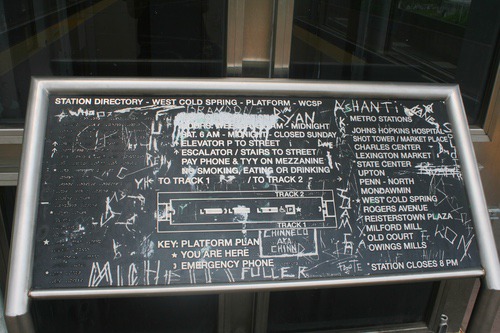
Avenue

West Cold Spring is the first elevated Metro SubwayLink Station after leaving downtown. The station's single island platform contains a canopy structure that has support beams on each side of the trackway, with no support beams directly on the platform. There are glass skylights over the trackways with a narrow band of solid roofing (with accents of orange on the underside of the canopy structures) running over the middle of the platform. Passengers can wait in a number of silver enclosed on three of 4 sides with glass shelters. There are also some simple benches without backs in the middle of the platform.
To leave the platform, two escalators, a staircase and an elevator at the end of the mezzanine opposite the exit lead down to a central mezzanine beneath the platform. The actual fare control area is fully enclosed and located towards the northwestern end of the platform. Here automatic doors provide entry at both ends with the faregates in the middle, along with TVMs.
To reach the street there are just two options. There is a bank of two escalators that are straight ahead and lead down to the northern end of a bus loop with its central island for boarding passengers located directly beneath the station platform above. A concrete footbridge leads across the southwestern lane of the bus loop to an elevator located between the bus loop and the station's 300 space parking lot.
The station's park & ride lot is bounded by West Cold Spring Lane at its northern side and Wabash Avenue to the west, running parallel to the Metro's viaduct. The parking lot is depressed from West Cold Spring Lane in particular with stairs and a ramp leading up to it for pedestrian access just across the bus loop from the station entrance at its northern end. West Cold Spring Lane feels like it is at a similar level to the station mezzanine and a direct ramp could have been built with this design choice wasn't made.
Photos 1-12 taken on June 16, 2009; 13-27: August 31, 2024;



