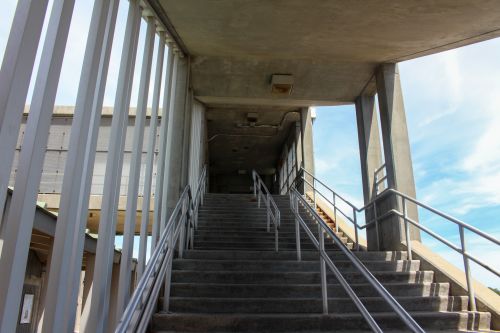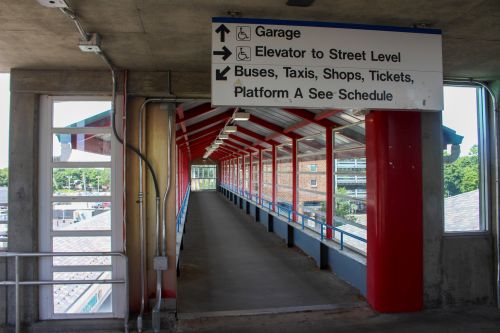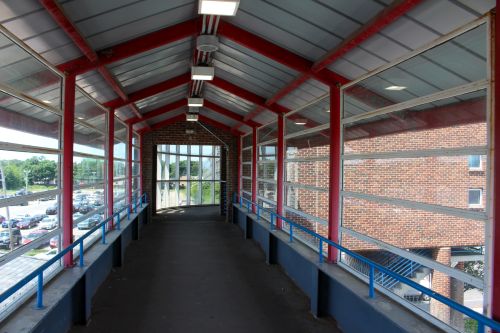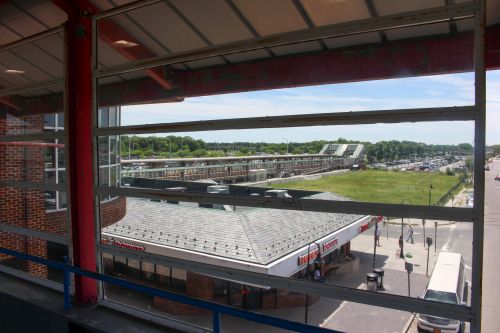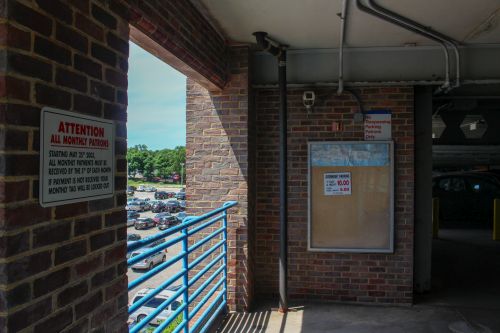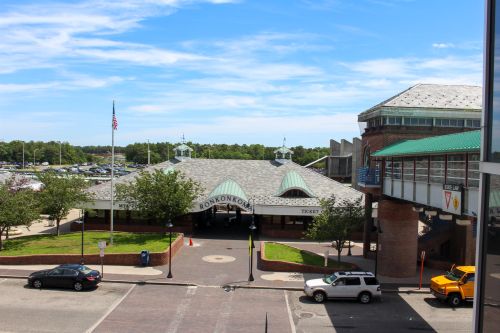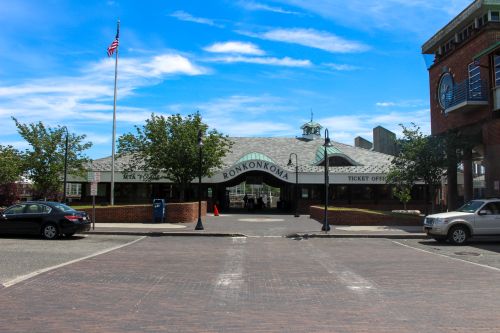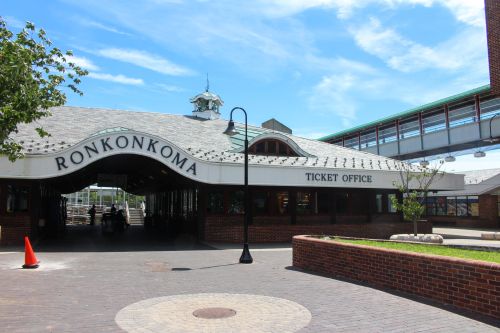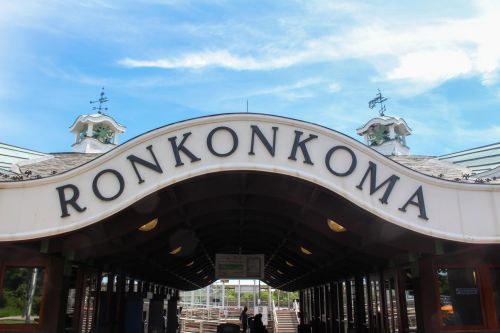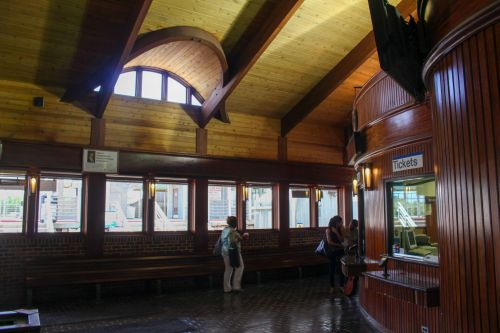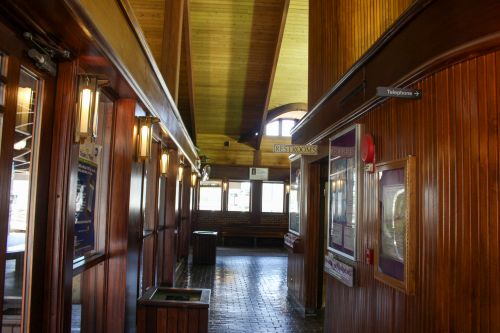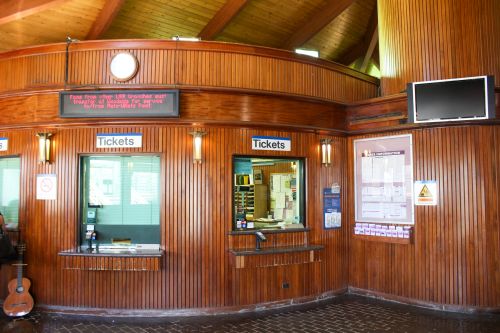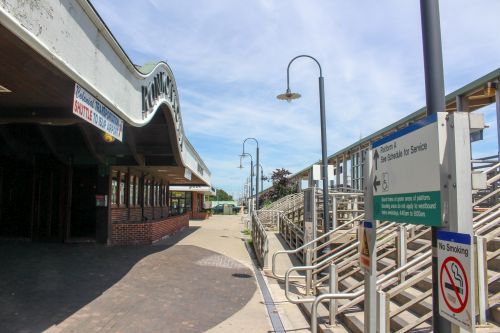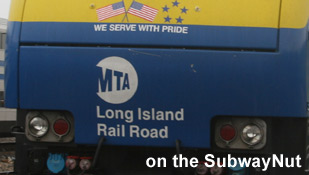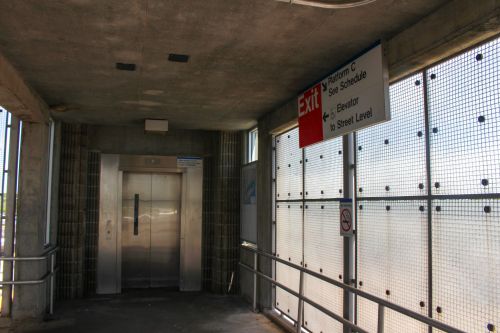
The elevator landing at the Overpass level from the South Side of the station it goes straight to street level (no intermediate stop on the platform)
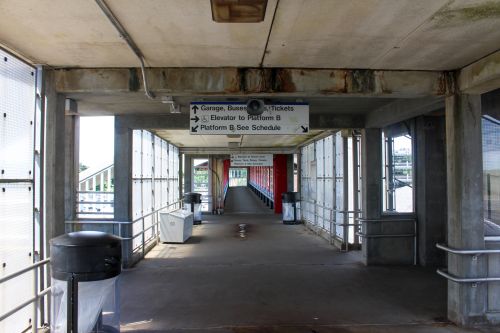
In the middle of the concrete overpass, the walkway to the parking garage has a different more colorful design since it was built in the 1990s while the brutalist overpass was built in the 1980s
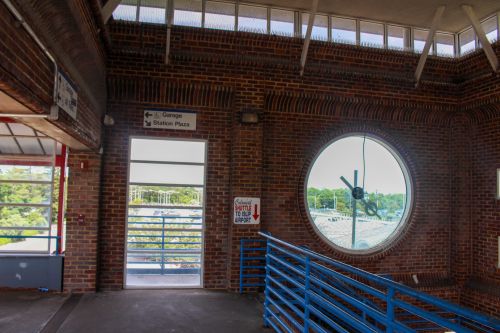
The intermediate landing in the added in the 1990s pedestrian overpass to the garage down to 'Station Plaza'
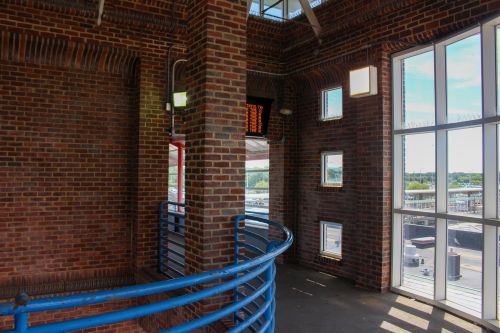
The curve in the garage overpass, this landing has brick walls (not concrete), how the standards of 'modern' changed from the '80s to the '90s
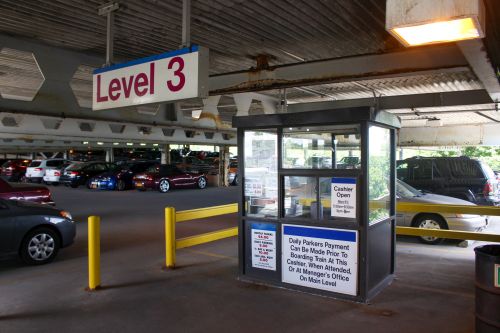
Booth with a cashier only open during rush hours, or to visit the managers office to pay on the main level (all surface parking is free)
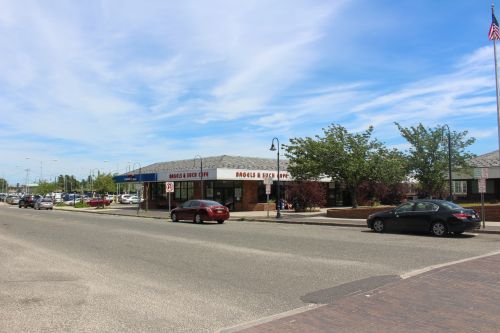
Looking across Railroad Avenue from the parking garage at the couple of retail buildings by station plaza
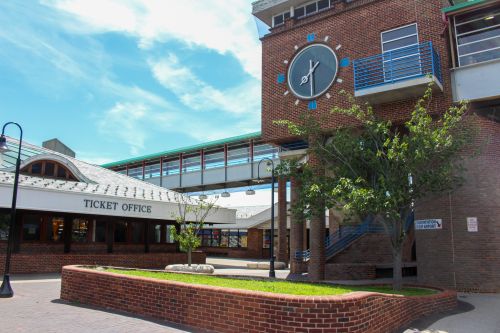
Letting for the ticket office, and the station landing exit from the pedestrian bridge with it's 1990s 'modern' brick beams and supports, plus a clock
