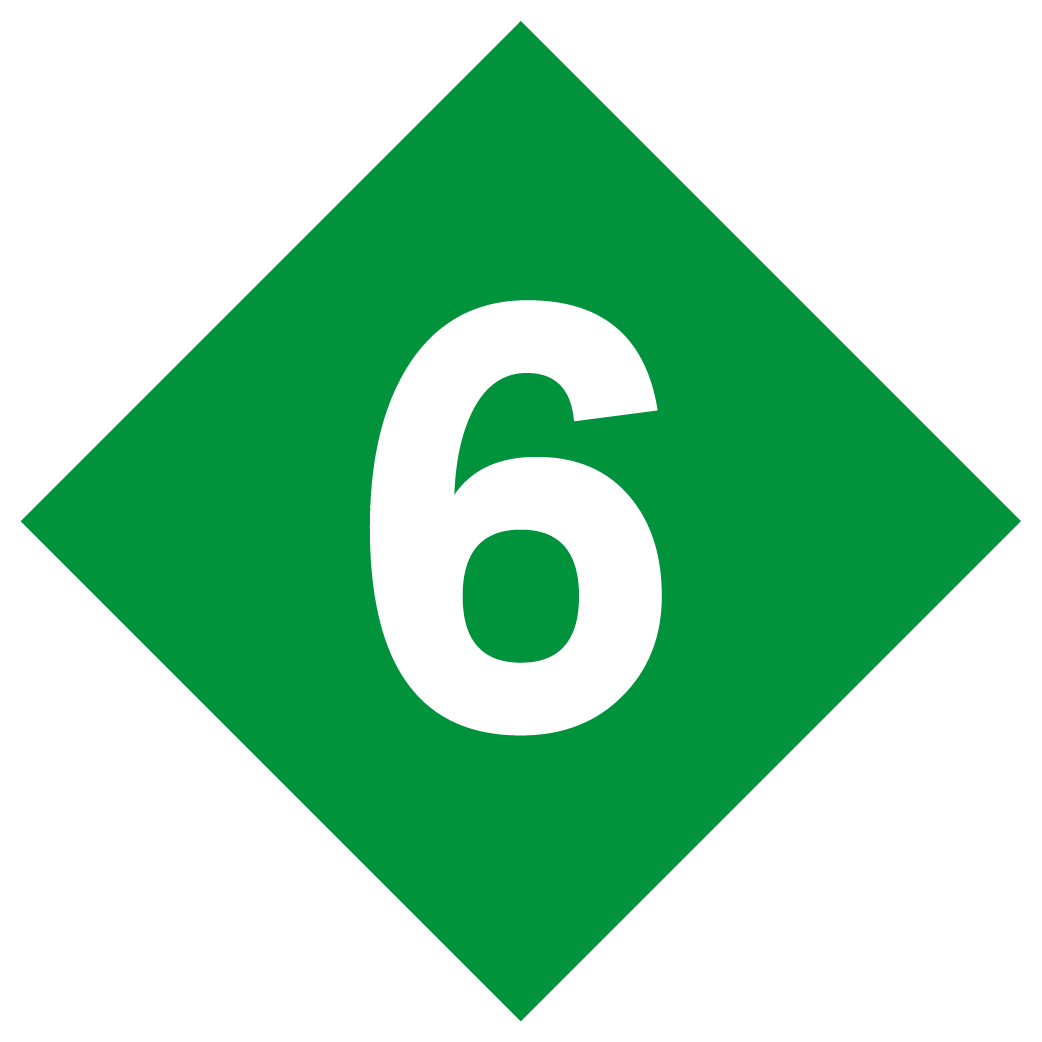









Westchester Square-East Tremont Avenue is 6 train station with two side platforms for the three-track line. The middle track unused in passenger service, except for GO diversions that require trains to bypass the station. The middle track is used also for yard moves between the Westchester Yard and Parkchester.
The Westchester Yard is located just north of the station with a flying junction connecting the yard lead tracks with the through tracks. These crossovers connect every track with the yard but provide no way to get between the middle express and local tracks. Therefore, any train to run express north of Parkchester must run non-stop to Pelham Bay Park. The station was most recently renovated in 1991 and is undergoing renovations, including the installation of 3 elevators for ADA accessibility in 2023 with the project expected to be finished in May 2024. It along with Pelham Bay Park were renovated recently enough that they were the only two elevated Pelham Line stations not to be renovated during the 2010 to 2015 station renovations along of the rest of the line. Westchester Square was originally supposed to be renovated under the Cuomo’s sexy station initiative, but it was late enough in the pipeline that the primarily cosmetic renovations to the station were scrapped due to budget costs (and the lipstick on a pig nature of the whole program), the renovation that the station is getting, including the installation of elevators is much more useful.
The station’s platforms received a unique early 1990s renovation that is different from all other elevated stations. This renovation results in the platforms having still corrugated style windscreens but the corrugation in a slightly different pattern than other stations along the line. Some mesh ‘windows’ provides views out in areas from the windscreens. The areas between the two staircases down from each platform (that are winder than at some stations) have unique blue square tiled walls with opaque glass-block square windows that were ever so popular in the early 1990s. The canopy covers the entire platform except for about a car and a half at the southern end of the Pelham Bay Park-bound platform, and a car at the southern end and half a car at the northern end of the Manhattan-bound platform. The canopies cover the platforms in the same area, but the platforms were extended in slightly different directions resulted in them being slightly offset from each other.
The station exit is also unique. The station got the clad in concrete with mosaic tiling “I’m important” dual-contracts era station treatment, around the station entrance. There is a single wide staircase for entering passengers along the west side of Westchester Avenue, near the southern corner of Westchester Square. Westchester Square was officially named Owen Dolen Park in 1926. This was after Mr. Dolen in 1925 died of a heart attack moments after delivering a speech in the park at the dedication of park’s World War I Monument. The entrance is just north of the Lane Avenue side of the triangular “square” with East Tremont Avenue, the final northern side of the square, just slightly north of the entrance. The T-intersection of Ferris Place to the east is just north of the dark and concrete clad station entrance.
A quadruple-wide staircase leads up from the western sidewalk of Westchester Avenue and is extremely dark. After just 10 steps an intermediate landing is reached with a large stained-glass mural that was a very early Arts For Transit installation designed in 1982 but manufactured and installed posthumously in 1993. I think it might be the first-time stained glass was used for an Arts For Transit installation.
Two staircases on each side of the grand entrance staircase lead up a mezzanine level. After turning 90 degrees there are doors into a small station house beneath the tracks. There is a small entrance area with a token booth facing the one bank of turnstiles. The turnstiles are parallel to the staircases up to the Manhattan-bound platform with passengers needing to go back slightly the way they came (there is fencing at 45-degree angles to reach a set of doors at the bottom of each platform staircase) to reach the Manhattan-bound platform.
To reach the Pelham Bay Park-bound platform, there are triangular walls parallel to the triangular fencing of the turnstiles, these close off non-public areas and form a narrower passageway through the middle of the station house that leads out to three doors straight ahead of the turnstiles. These doors lead out to an exterior lading (clad in concrete) where the two staircases lead up to the Pelham Bay Park-bound platform, directly parallel to the staircases up to the Manhattan-bound platform. These are between the portions of the platform with glass block and blue tiled walls (I have a feeling there might have been originally mosaic name tablets of some sort here).
Photos 1 & 2: October 5, 2005; 3-11: December 28, 2006; 12-38: June 10, 2011;
Arts For Transit at Westchester Sq-East Tremont Av
Untitled, 1982 ,
Faceted Glass and expoxy, fabricated by Benoit Gilsoul and Helmut Schardt, 1983
By Romare Bearden (1912-1988)




