Atlantic Avenue-Barclays Center
The beginning of the long central passageway that connects all six train platforms and three separate train stations begins at the northern end of the station where there is a small mezzanine area above the Brighton Line-B,Q platforms. Here are a couple of staircases, and a platform elevator that lead down to that line's single island platform. The Brighton Line platforms are quite deep and there is an intermediate landing level. To the norther is also a pair of High Entrance/Exit Turnstiles that leads out to an exit to Hanson Place. To the south is a High Entrance/Exit Turnstile that leads up to a single staircase and the platform for LIRR tracks 1 and 2.
Continuing beyond this mezzanine, the passageway ramps upward slighlty and begins to get a bit narrower as it cuts underneath the LIRR platforms. There is first a narrow staircase that leads up to LIRR tracks 3 and 4. There is a small set of turnstiles at the top of this staircase for fare control. The passageway continues and there is a nearly identical staircase with turnstiles at the top of it up to LIRR tracks 5 and 6. On the passageway beneath these platforms are LIRR destination signs telling passengers which track for which train within the subway station.
Just after the staircase up to Tracks 5 and 6 the passageway gets much wider beneath the IRT platforms. First is a double-wide staircase, an elevator and a smaller secondary one that leads up to the 2 and 3 Manhattan & Bronx Local side Platform as well as the station's main exit that is directly on that platform. Then there is another set of three narrow staircases and an elevator that leads up to the 4 and 5 Lexington Avenue Line Express Island platform, that serves trains in both directions. This lower level mezzanine area ends with another elevator, and a couple of narrow staircases that lead up to the New Lots & Flatbush-bound 2 and 3 train's local platforms, and a super, triple-wide staircase that leads up to the continuation of the passageway to Pacific Street that is at the same, higher level as the IRT Station Platforms.
There was an architect/artists collaboration when the station was redesigned with George Trakas, Hook (Archean Reach), Line (Sea House), and Sinker (Mined Swell), 2004. This means unusual stone is along the walls of this mezzanine and other mezzanine areas in the station.
Photos 1-21: June 18, 2009; 22: June 29, 2009; 23-25: December 28, 2010; 26: November 30, 2011; 27-31: September 17, 2012; 32-35: October 25, 2012; 36-37: November 1, 2012; 38: December 14, 2012
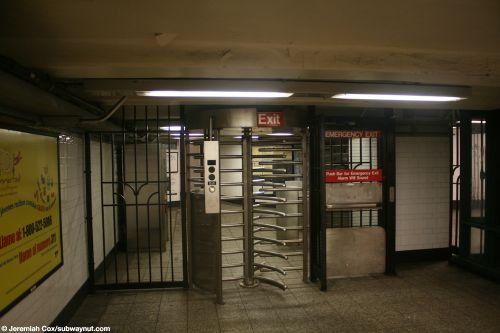
A High Entrance Turnstile to the exit right at the Brighton end of the long mezzanine level passageway.
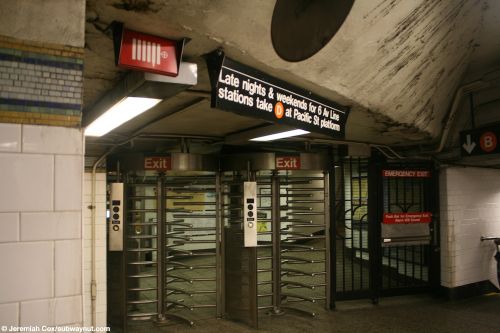
Another pair of High Exit Turnstiles from the mezzanine level directly above the Brighton Line.
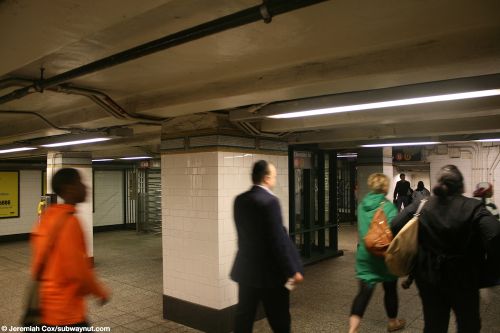
Passengers doing their transfers this is a view in the Brighton Line (B,Q)'s small mezzanine area with the elevator and staircases down to that platform visible.
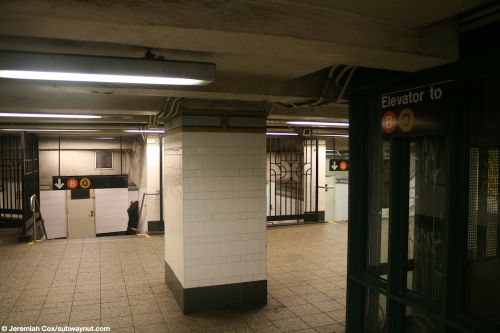
A view of two staircases that lead to a small intermediate level before leading down to the Brighton Line (B,Q)'s platform that is by far the deepest place in this superstation.
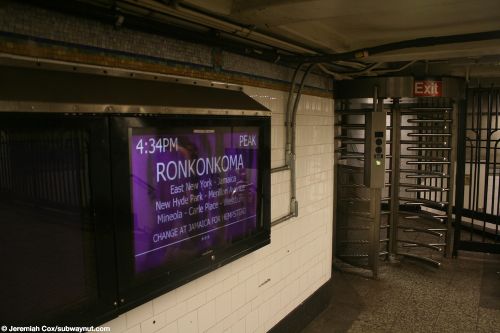
Track 1 or 2 for the 4:34 train for Ronkonkoma, the LIRR sign is within the subway station next to the High Entrance/Exit turnstile that leads up to the LIRR platform.
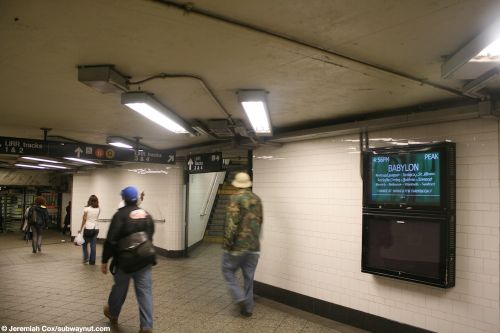
Track 3 or 4 for the 4:56 train for Babylon next to the staircase up to the turnstiles on the LIRR platform.
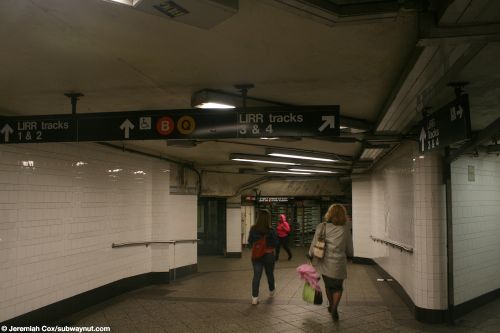
Looking back towards the slight downhill of the mezzanine level that leads down towards the Brighton (B,Q) Platform at Atlantic Avenue.
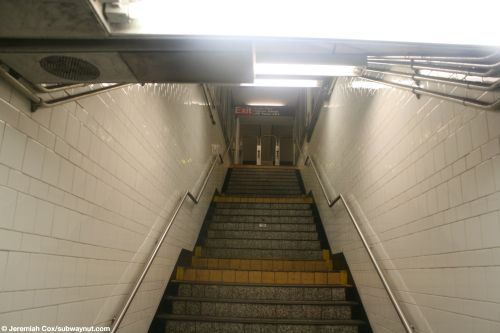
Looking up the staircase to LIRR tracks 3 and 4, with the turnstiles at the top of it, in the middle of the LIRR island platform.
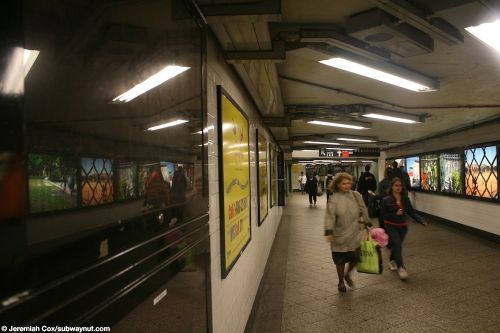
The narrow passageway beneath the LIRR platforms that connects the Brighton Line (B,Q) platforms with the rest of the station.
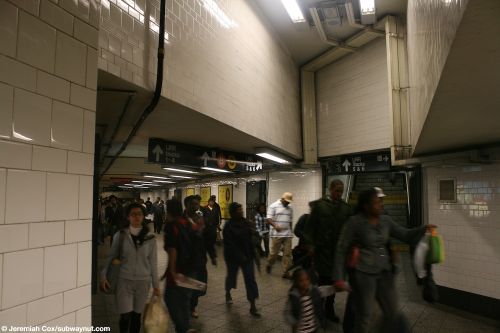
People in the passageway beneath the LIRR tracks at Atlantic Avenue.
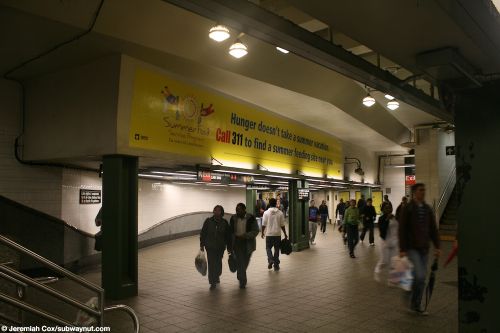
The staircases up to the Manhattan-bound 2,3 platform are in the foreground and the passageway that gets much narrower to lead to the Brighton Line platform is in the background.
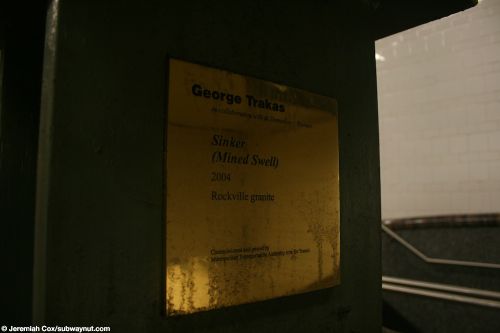
An arts for transit plaque for Sinker, that is the cause of the unusual stonework on the extra wide staircase up to one of the main fare control areas and the 2,3 Manhattan-bound local platform.
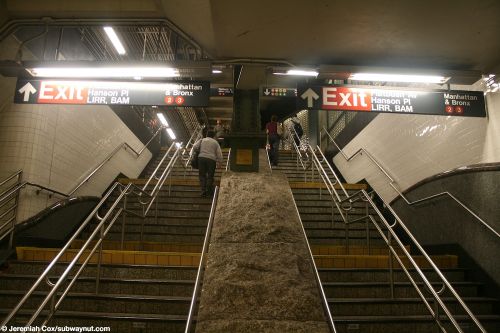
Looking up the extra wide pair of staircases up to the one of the main station exits and the Manhattan-bound 2,3 side platform at Atlantic Avenue.
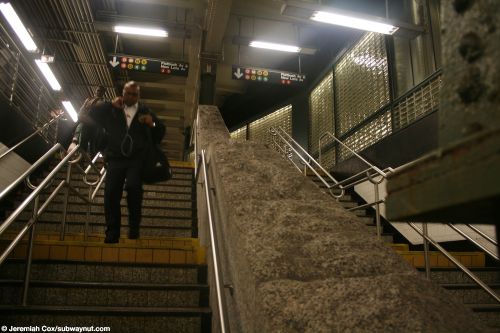
Approaching the top of the staircase up to the main station exit to the LIRR terminal at Atlantic Avenue.
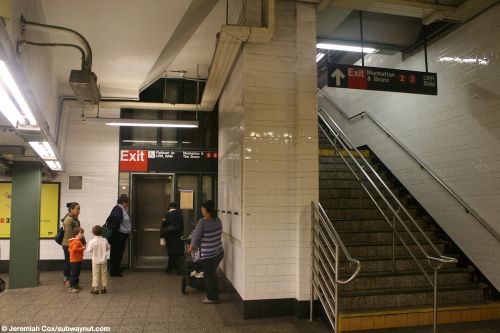
The elevator and a secondary staircase up to the 2,3 Manhattan-bound platform from the lower connecting mezzanine at Atlantic Avenue.
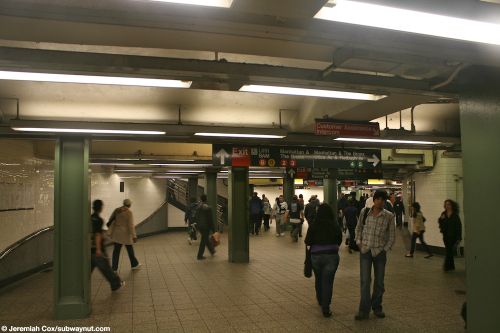
A view in the middle of the connecting, lower mezzanine at Atlantic Avenue beneath the IRT station and the 4,5 Express's island platform.
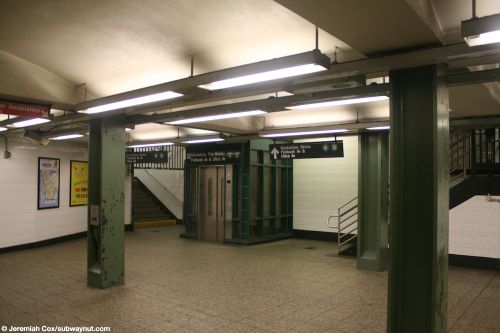
Two staircases and the elevator up to the 4,5 IRT express island platform from the lower-mezzanine area at Atlantic Avenue.
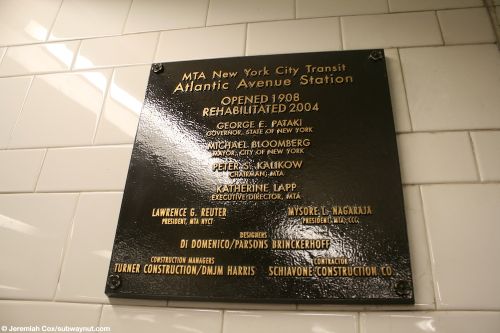
The plaque for the Atlantic Avenue Station rehabilitation, opened 1908, rehabilitated 2004.
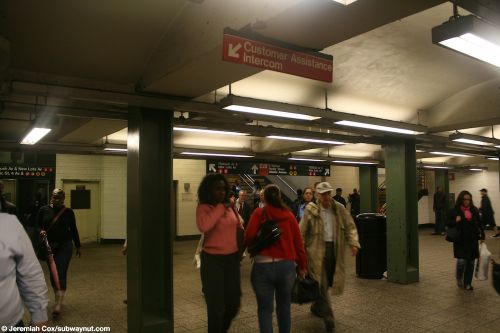
Approaching the wide staircase and elevator up to the Brooklyn-bound 2,3 side platform and the continuation of the mezzanine at a higher level to Pacific Street and the 4th Avenue Line.
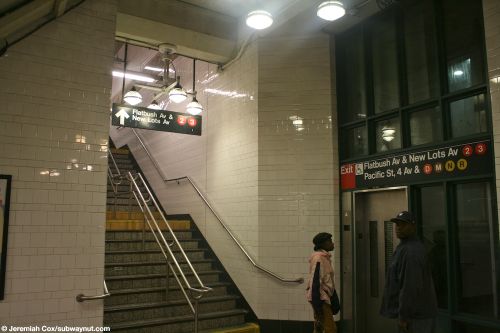
A narrower staircase up to the Brooklyn-bound 2,3 IRT side local platform from the lower mezzanine area at Atlantic Avenue.

Last Updated: January 24, 2022
This website is not allifiated with MTA New York City Transit, their official website is here
This Website is maintained and copyright © 2004-2025, Jeremiah Cox. This website is not affiliated with any transit provider. Please do not remote link images or copy them from this website without permission.




























