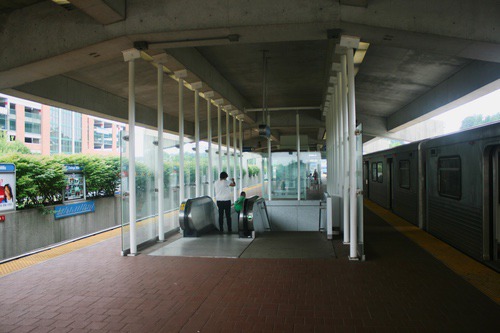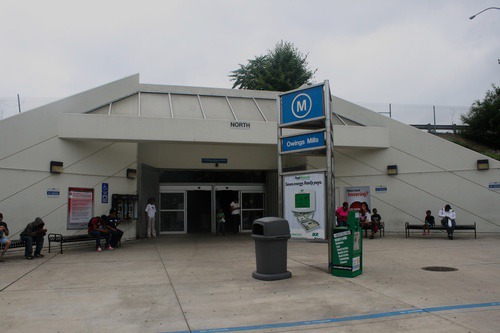
Court
Owings Mills is the northern terminus of the Baltimore Metro SubwayLink and a station built in the middle of the Northwest Expressway (I-795), complete with a dedicated off ramp from Southbound I-795 and entrance ramp to Northbound I-795.
The stop was the final station to open as part of Phase II of the Baltimore Metro SubwayLink extension that was completed in July 1987. The station was only a half-mile from the Owings Mills Mall that opened in 1986. A trail was originally present connecting the mall and the station. After a shooting of a contracted cleaner at the Saks Fifth Avenue in the mall on the trail in 1992 a fence was erected blocking access to this path with mall workers and mall patrons now required to rely on infrequent buses. This blog post from 2008 highlights the issues.
This luckily has changed today with the indoor malls closure and demolishment in 2017 and rebuilding into the Owings Mill Town Center that started opening in 2019. This is a new Transit Oriented Development that combined the former large southern parking lot of the SubwayLink station with the mall site. Today there are a variety of big box stores and new housing along a new street (with sidewalks) directly connecting the mall and subway station. There is also a public library branch.
The extreme amount of parking at the SubwayLink station was retained with the first phase of the project (that took over a decade) being the construction of a Nine (9) story parking garage. This is the majority of the SubwayLink station's over 3500 parking spaces.
This attempted transit-oriented development all surrounds the southern entrance to the station. This is where parking lots A and B once were (still on the signs when I visited in 2009). The northern station entrance is still just five sawtooth-bay bus stops followed by lots of surface parking in two parking lots exclusively accessed via Painters Mill Road.
These two distinctive entrances are each connected by a concrete walled tunnel that runs under the freeway, connecting both sides of the freeway. This concrete walled tunnel has automatic doors at the edge of the freeway by the two station entrances. The walls have some 3D lines of color running along them that brightends up the bare concrete
The two entrance corridors lead to a central fare control area with slightly higher ceilings. This fare control area leads to one bank of fare gates and a large mezzanine area beneath the station's island platform. The mezzanine area is beneath the middle of the platform, but the entrance is closest to near the front of a terminating train. The windowless entrance area and mezzanine has a teal trimline to provide some contrast with the brown floor tiles and concrete walls.
This mezzanine area contains two combined staircases/escalators (one-up, closest to the entrance, and one down-farthest away) plus an elevator in between them. These lead directly up to the station's island platform. This island platform has a concrete canopy structure with a curved roof that extends enough over the edge of the platform so passengers can get on and off trains without getting wet but doesn't extend all the way over the tracks. The canopy, like at all Baltimore Metro SubwayLink stations, is entirely supported by beams between the edges of the tracks and the Northwest Expressway.
Operationally terminating trains normally use crossover tracks south of the station to reverse direction. North of the station the tracks continue, expanding to a small four track storage yard. The switches in this yard mean trains could relay by discharging their passengers at the station, continuing beyond the station using the proper tail track in the yard (the switches mean only one would be suitable) and then re-enter service. This isn't done and to me feels silly at a terminus station that has an island platform, like all Baltimore Metro SubwayLink Stations do.
Photos 1-7 taken on June 16, 2009;

