Morgan Avenue is another two-side platform Canarsie Line station with its own little quirks. It also has platform columns that are tiled over (meaning they are under buildings and not streets), with Morgan Av in mosaic form in all of them, although in many some of the pieces of mosaic have fallen out or are in quite bad shape. The stations trim (with Ms in it) and name tablets are a fairly warm brown color.
The station has two entrances/exits. The full time one is accessed via long ramps at the extreme eastern ends of both of the platforms and is the main full service entrance to Morgan Avenue/Harrison Place. These ramps lead up to a small mezzanine fare control area above the platforms. From here, turnstiles lead out to streetstairs up to the NE, SE and SW corners of Morgan Avenue and Harrison Place.
There is a fully unstaffed exit towards the other end of the platform. Here two staircases from each platform, although only one is currently open (the other fenced and closed off) lead up to a small headhouse at street level. It had a couple of High Exit Turnstiles and one High Entrance/Exit turnstiles, inside an ivy colored brick building with doors right out to the street. At sometime between 2014 and 2016, this headhouse was renovated with the doors removed and turned into simply a wide entryway, and regular turnstiles replacing the former High Entrance and Exit ones. This headhouse is located at the foot of Harrison Place, across from where it ends at a T-intersection with Bogart Street.
Photo 1-21: July 24, 2008
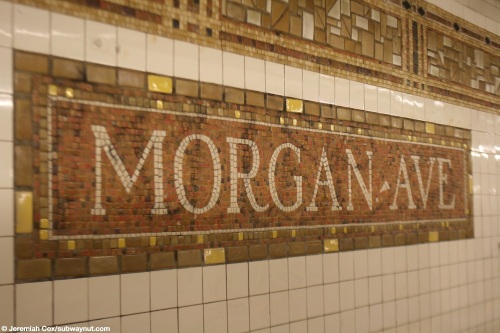
A Morgan Ave name tablet.
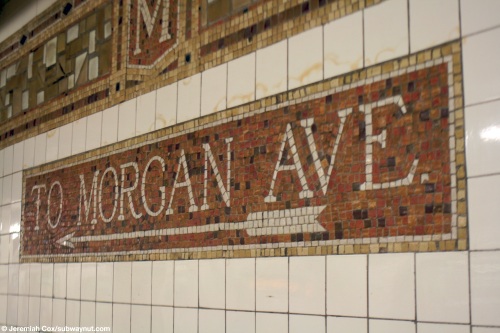
A mosaic exit tablet for the exit to Morgan Ave.
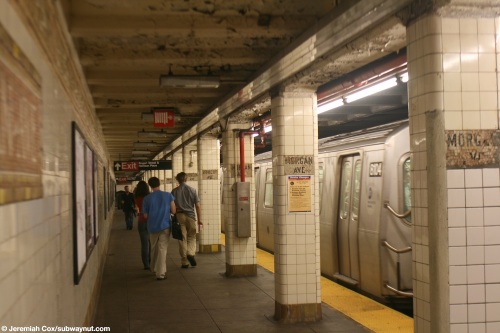
Looking down the Canarsie-bound platform at Morgan Ave with its columns that are surrounded by tiling
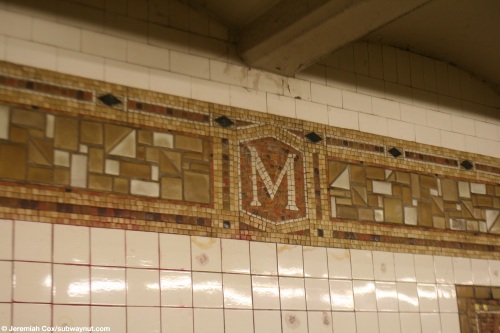
A M and the station trim that is fairly subtle but has various shades of brown.
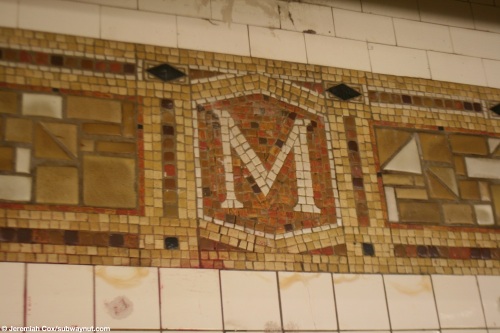
A close up of an M in the station trim at Morgan Ave.
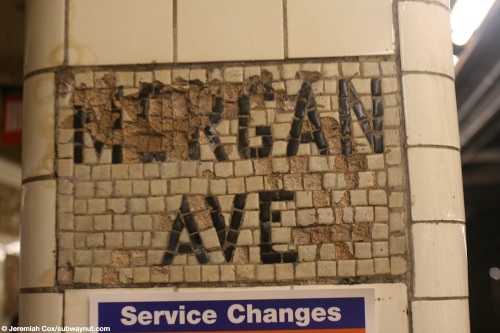
Morgan Ave is written in mosaic in all of the platform columns, this one is missing quite a few tiles.
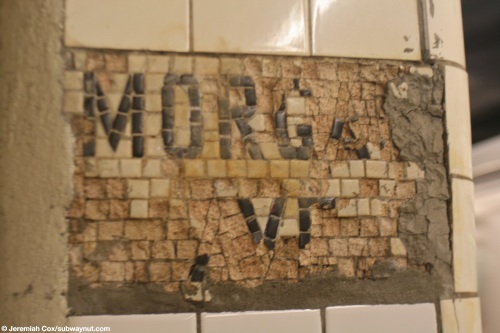
Another name mosaic in a platform column at Morgan Ave, this one is missing even more mosaic tiles.
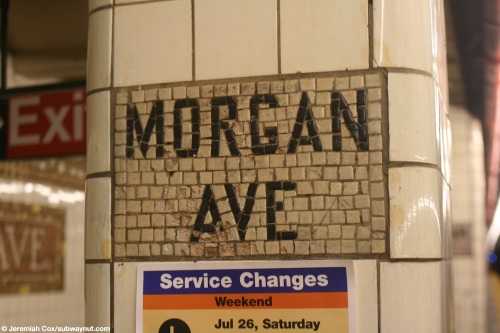
A Morgan Ave mosaic in a platform column is almost fully intact.
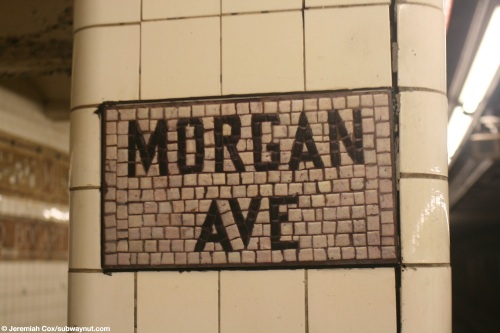
A Morgan Ave column mosaic that was perhaps restored at some point recently.
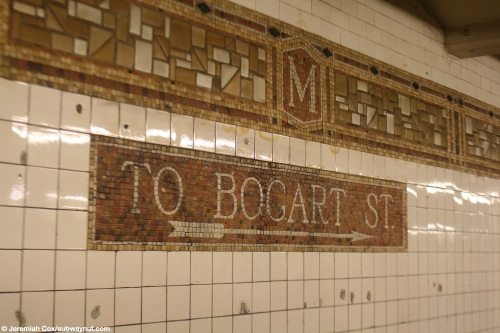
An exit tablet for the exit to Bogart St.
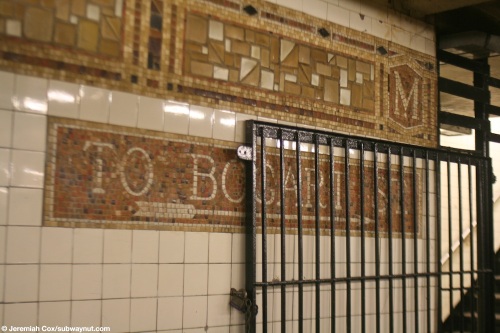
A gate that can be used to close off the part time exit to Bogart street is blocking off one of the exit tablet mosaics at Morgan Ave.
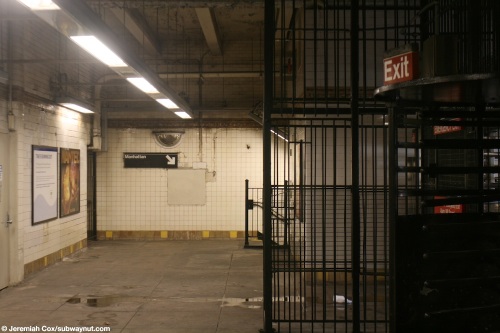
A view of the building at street level with in fare control the High Exit Gates to Bogart Street are located in.
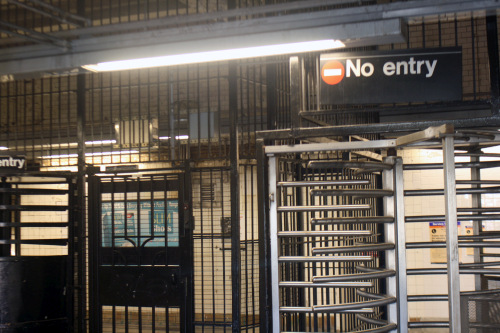
Old and new High Exit Gates in the building that is the part time exit to Bogart Street at Morgan Avenue.
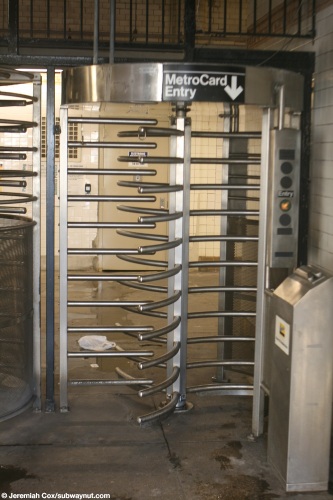
There is a MetroCard Entrance in the station building for the exit to Bogart Street.
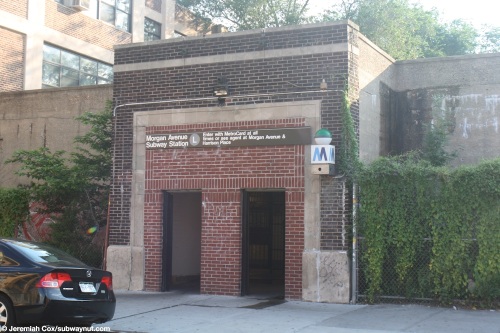
An exterior view of brick building that houses the unstaffed entrance at Bogart street to Morgan Avenue.
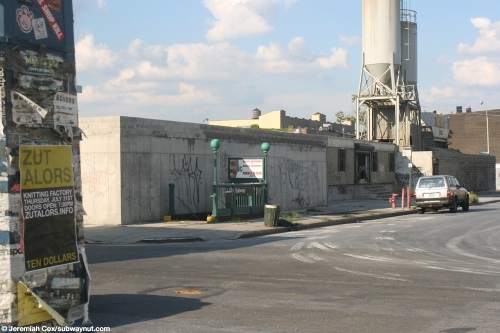
A staircase down to the full time entrance at Morgan Avenue. The station is located in a low-rise area of industrial buildings.
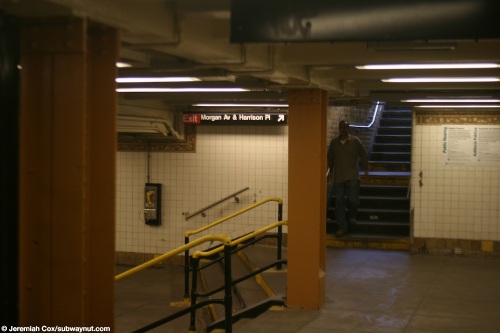
An interior view of the full service mezzanine outside of fare control at Morgan Av.
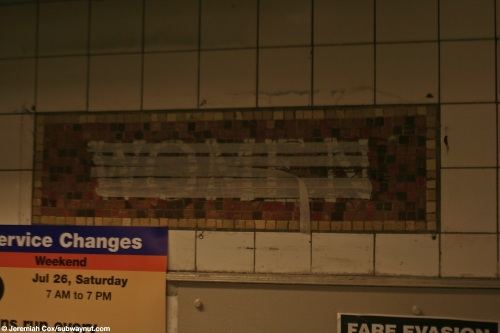
A mosaic for the now closed Women's room at Morgan Avenue with masking tape over Women.
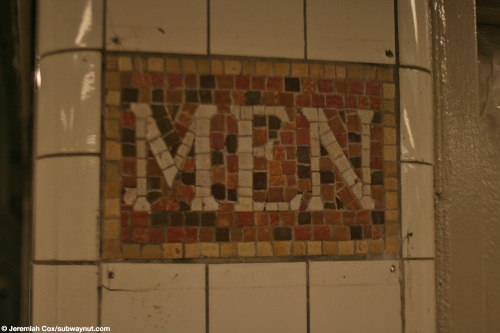
The Men mosaic on the mezzanine at Morgan Avenue has no such table over it, even though it is also no longer open to the public.
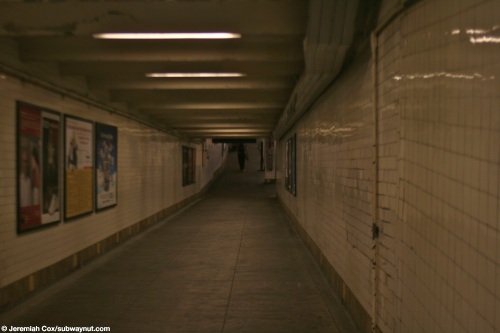
The ramp that gradually leads down to the extreme eastern ends of the platforms at Morgan Avenue from the main fare control area.
Last Updated: August 18, 2022
This website is not allifiated with MTA New York City Transit, their official website is here
This Website is maintained and copyright © 2004-2025, Jeremiah Cox. This website is not affiliated with any transit provider. Please do not remote link images or copy them from this website without permission.













