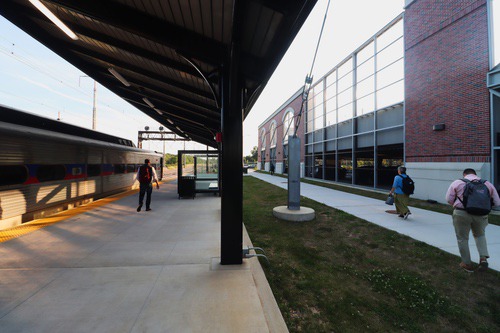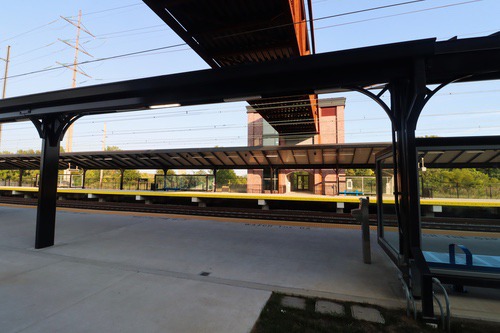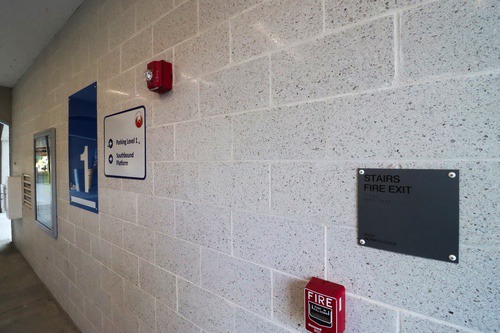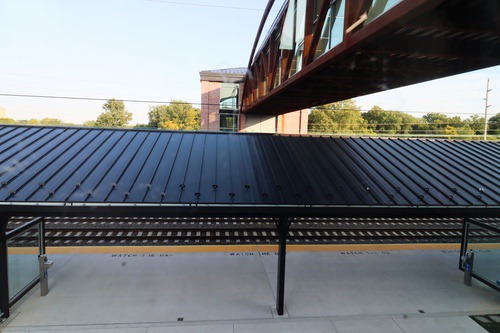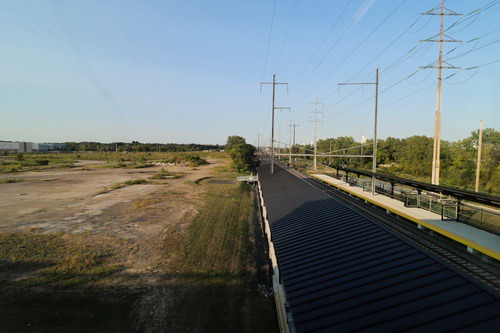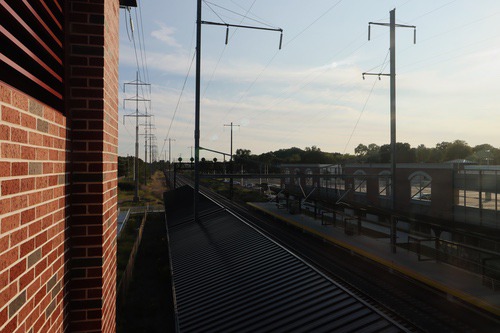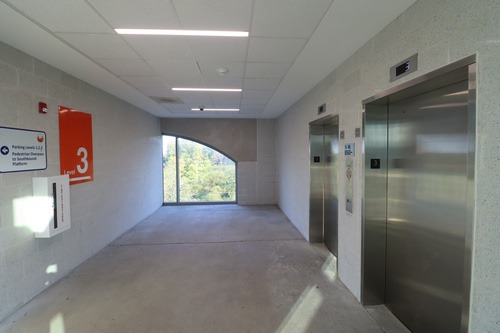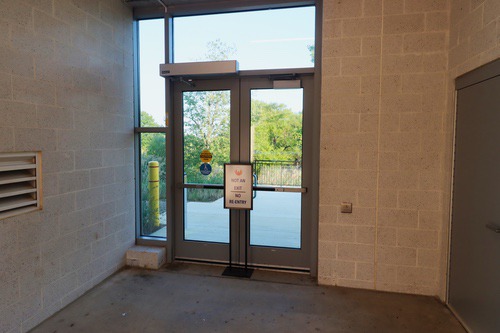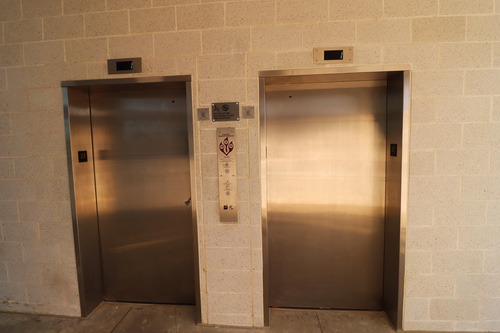



The new Claymont Station at the Harris B. McDowell, III Transportation Center was dedicated on November 27, 2023 and opened to passenger service on December 4, 2023 replacing the original Claymont Delaware Station a half-mile southwest of the new station. The project cost $91 million to build. The modern station consists of two high-level full length side platforms on each side of the four-track Northeast Corridor. The new station is located at a straighter location than the original Claymont Station where trains literally stopped at a slight angle due to the superelevated nature of the banked curves at the previous station on the high-speed Northeast Corridor.
The two modern platforms each contain black canopies that run nearly their entire lengths. There are three sided windscreens, some partially enclosing blue benches at regular intervals along both platforms. The sides of the windscreens contain what looks like laminated glass depictions of leaves on trees and other natural scenes. Platform signage is a unique. There is just the SEPTA logo in white text on a black background with Claymont written in white (DART First State that owns the three Regional Rail stations in Delaware can't seem to be at all consistent with its signage).
The station, like the original Claymont Station is just off of the Delaware River and exclusively has access along the northern Wilmington/Newark-bound platform. All open to the public access (there is an emergency ramp at one end and “no reentry” emergency doors by the elevator landing) to the Philadelphia-bound platform is via a clad in brick structure that surrounds a shaft with a staircase and two elevators (yay redundant elevators!). These lead up to a glass enclosed pedestrian bridge (with a little arch) over both platforms and all four tracks to the third and top level of the station's main parking garage.
This parking garage is directly set back and at the same level as the Wilmington/Newark-bound platform with a stretch of grass between the end of this platform (that has no actual fencing, just windscreens), and a sidewalk along the parking garage. The parking garage is clad with brick walls surrounding all three levels trying to make the large parking garage look like less of a garage. Passengers wanting to access the Philadelphia-bound platform use a bank of two elevators or staircase in the southeast corner of the garage (inside an enclosed area) up to level 3 with the elevators making an intermediate stop at level 2.
Along the northern side of the parking garage (completely opposite the platforms) are the bus bays for the Harris B. McDowell III Transportation Center. These have a canopy like the rest of the parking garage. This bus loop overlooks a roundabout along the station's new access road called Transit Center Drive. In the middle of this roundabout is a sculpture Phoenix by Ray King. Connecting bus routes at the station include the terminus of SEPTA Route 113 running all the way to the 69th Street Transportation Center (and connections to the Market-Frankford elevated), along with DART First State Routes 13 and 61. Just south of the parking garage is parking in an additional surface lot since the station has over 800 free parking spaces for commuters.
The area surrounding the site is designed to eventual be redeveloped. The station does have a small neighborhood of houses just to the south, nestled between the new station and I-495. I-495 is right near the and its interchange with Philadelphia Pike provides easy access to all of its parking spaces. It does look like there are sidewalks along Transit Center Drive, but at least a few residents who must have used the pedestrian bridge across I-495 to walk to the former station are now significantly farther away.
Photos 1-68: September 2, 2024;
