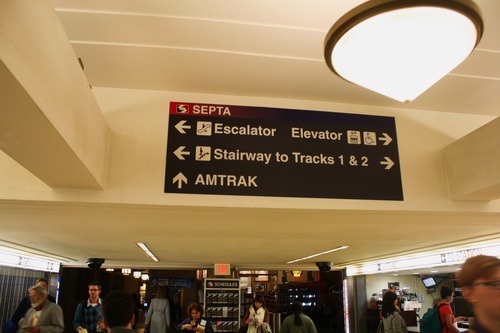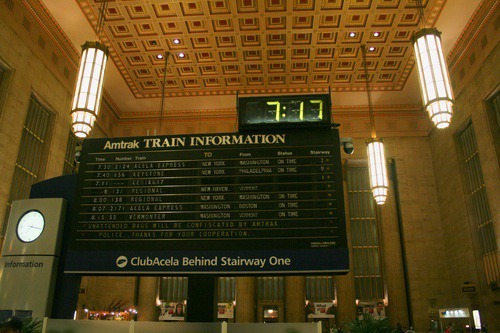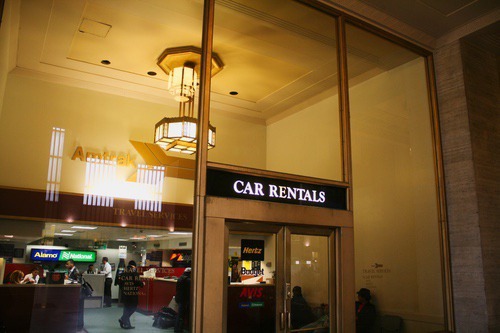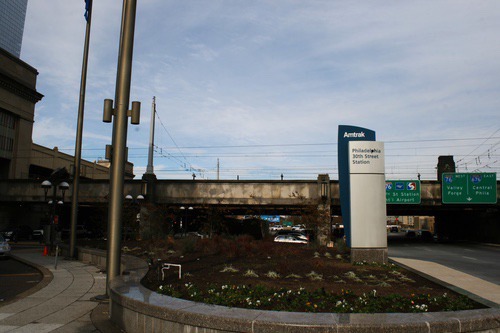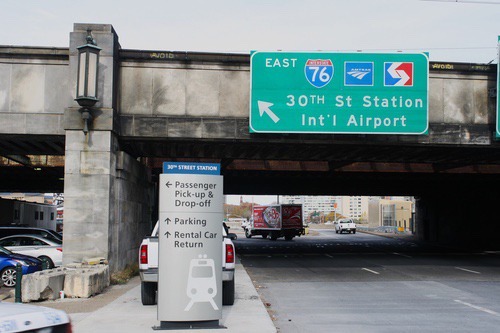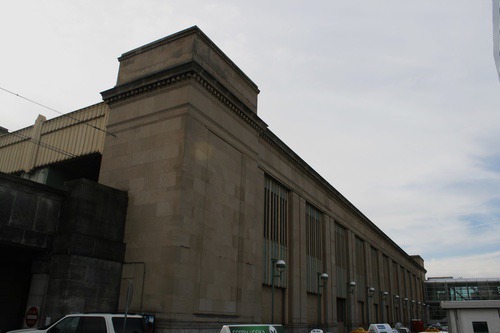

Philadelphia-30th Street Station (renamed William H. Gray III 30th Street Station in 2020) opened in 1933 to allow through Pennsylvania Railroad trains to stop in downtown Philadelphia efficiently without having to change directions at the stub-ended Broad Street Station, and remove the bottleneck created by the now demolished sub-end Broad Street Station that was replaced with Suburban Station. North Philadelphia was a major station for long-distance trains because of this issue. The station is located between 30th Street and the west bank of the Schuykill River. The station is approximately a mile west of City Hall, between the Center City and University City neighborhoods of Philadelphia. It replaced the former station of West Philadelphia nearby, and is just south of the main Penn Coach Yards and Poweltown Yard.
The station was designed to be the long-distance through train station for the City of Philadelphia and the station's two levels of tracks all designed for through running with all trains stopping at 30th Street as an intermediate stop. The Upper-Level platforms run through on an east-west axis from suburban destinations to the west before continuing into Center City and Suburban Station, the lower-level platforms designed to be an intermediate stop with trains entering from New York City and Harrisburg to the north and continuing down the Northeast Corridor to Washington, DC and points south.
The station has a very distinctive 1930's art deco aesthetic and is up there as one of the grad railroad stations of the United States. The core of the station is a central concourse with a tall four-story height ceiling, oriented east-west directly above the north-south lower-level platforms. Large vertically-oriented art deco light fixtures hang from the ceiling (with a unique geomatic design pattern on the roof of concourse). Windows on all sides let plenty of natural light into the Concourse. Gates down to the lower level platforms line each side of this central concourse, with some wooden benches for waiting passengers. In the middle of the concourse was a central information booth that once contained a Solari flip Board (installed in the 1970s) that was replaced by a conventional extra-large TV screen departure board in 2019. Passengers can enter the concourse on three of its four sides. Passengers entering from the east and west sides, Schuylkill Avenue and 30th Street respectively enter through pick-up and drop-off loops that have extended the super-tall ceiling off the main concourse over the outside of the building and the roadways, creating two impressive porte-cocheres.
Entering from the south and Market Street passengers pass through a little plaza (and roadway) before passing through the core shopping and dining area of the station with all the big city station convivences. Just across 30th Street from the station is the entrance to the Market-Frankford Line and SEPTA subway-surface trolley lines station.
The northern side of the main concourse is more train operations focused. The northwest corner contains the wide corridor that leads to the Suburban Concourse (on the same level as the main concourse). Here the SEPTA ticket office is passed, before a wide bank of turnstiles, installed in 2018 provide access to the main little regional rail waiting area with some benches before a set of escalators leading down or up to each of the three Regional Rail Upper level platforms. Across from these is a faregate blocking access to the elevator up to each platform, and a staircase up to an on platform fare control area along each platform. Continuing straight through this concourse is access via stairs and escalators to a modern pedestrian bridge over Arch Street to the north of the main station. This leads to the Circa Tower opened in 2005, with the pathway continuing to the 30th Street Station's paid parking garge.
Returning to the north side of the station concourse, the middle area contains the Amtrak ticket office, while the eastern edge contains the red cap office, baggage office and baggage claim for long distance trains. This is followed by doors to a staircase (ask for assistance for elevator access) that leads up to the station's ClubAcela (well now named Metropolitan) Lounge. Inside 1st Class and Select Plus/Executive Amtrak passengers can find an extremely long but narrow room overlooking the main course. This lounge containing a number of comfortable couches (very 2000s brown when I last visited in 2014), a few tables, a coffee machine (it was a pod-style machine the last time I visited in 2014) and tables with some snacks on them. The coolest feature of the lounge is direct boarding access via the elevators throughout the club (that create the nooks and crannies in the space) that the attendants will send you down to board your train on most tracks, no need to return to the main station concourse!
Photos 1 & 2: October 19, 2012; 3-15: November 16, 2012; 16 & 17: November 29, 2012; 18-20: March 27, 2013; 21 & 22: April 10, 2013; 23-33: July 21, 2014; 34-50: September 1, 2024; 51: September 4, 2024; 52-72: January 17, 2025;
