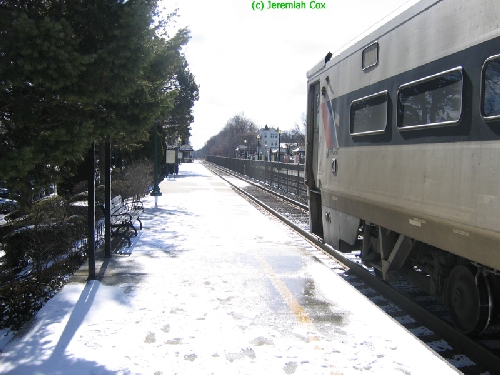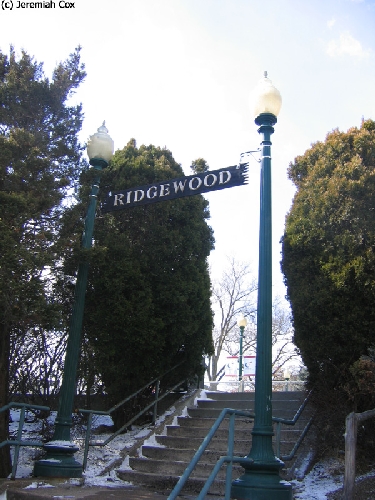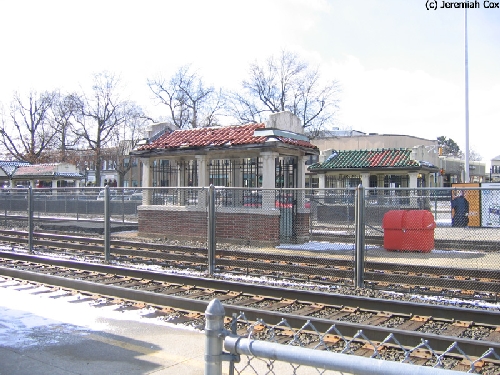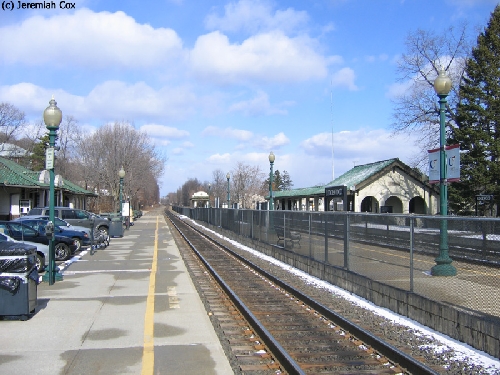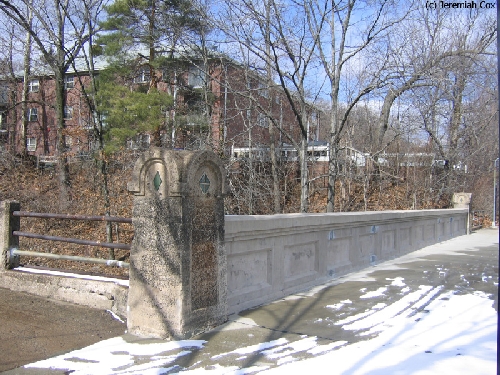Ridgewood is a major station and is the first stop after the Main Line and Bergen County Line trains rejoin each other onto the ex-Erie Mainline, service to the station is generally at least two trains per hour, including some Metro-North Port Jervis Line Express trains stopping at the station before they run non-stop to Hoboken. A few trains terminate at the station but since the stop doesn’t have a train yard so most of the trains that don’t continue north to Suffern, terminate at Waldwick two stops north, which has ayard. Before all passenger service was discontinued by the Erie-Lackawanna Railroad in the 1960s, Ridgewood was a stop on long-distance trains like the Erie Limited to Chicago.
The station underwent a major renovation from February 2009 and September 2011, that saw the former low-level platform layout that existed when I visited in 2005, replaced with modern and ADA accessible high-level platforms. This also consolidated the platforms with a new island platform being built to serve Suffern-bound tracks 1 and 3, this replaced the former side platform for track 1 (which still exists as a pedestrian walkway but is now fenced off from the track), and widened the platform that previously served track 3 (which was fenced off from track 1), the side platform for Track 1 is still along the station’s historic tiled roofed station house that were built as part of a grade-separation project in 1916.
All platforms both today with the high-level platforms and previously with the low-level platforms are connected only by the south sidewalk of the underpass of Garber Square, located at the end of Franklin Avenue, this sidewalk is also the accessible connection between the platforms with elevators up to both platforms by the staircases. The Hoboken-bound side platform also has a ramp up from station’s 105 space resident only parking lot by the station house that is at the same elevation as the train tracks, and some additional staircases. The island platform (and former platform for the middle track 3) has one additional exit at its southern end, accessed via along walkway that is low-level before ramps lead up to the high-level platform (this area was used to allow trains to continue to stop in the station when the high-level platforms were under construction), stairs lead down (at portals with a tiled roof like the historic station house) to a pedestrian tunnel, that is in the same area as the 3 former low-level platforms, and is original to the station’s grade-separation in 1916. The former Suffern-bound side of the station still has it’s now fenced off low-level side platform with stairs up to it at various intervals and a smaller two-story station house/waiting area in the same historic style that now contains a taxi dispatch office.
Photos 1-19: February 18, 2005
