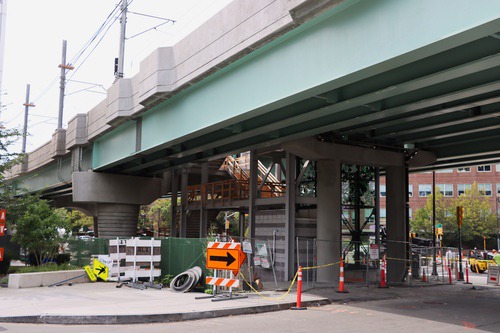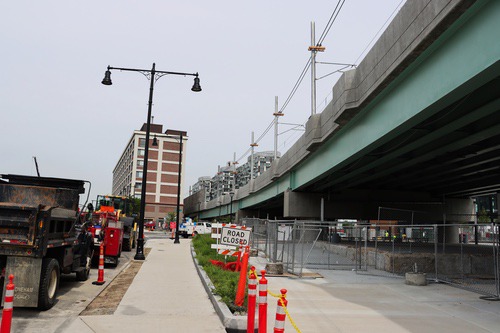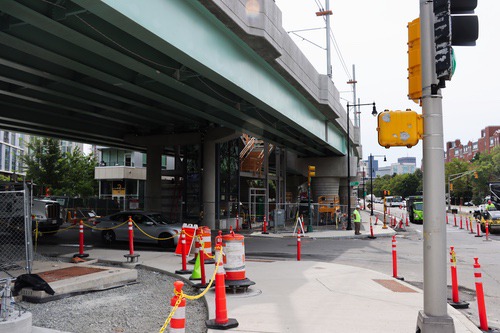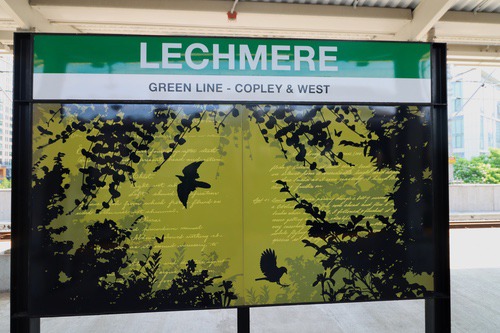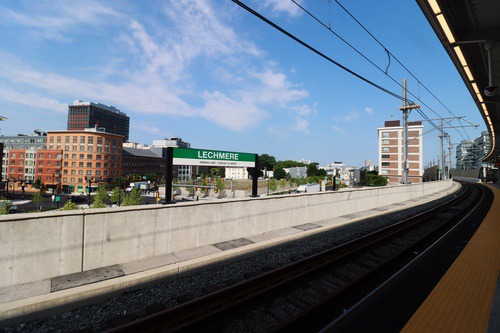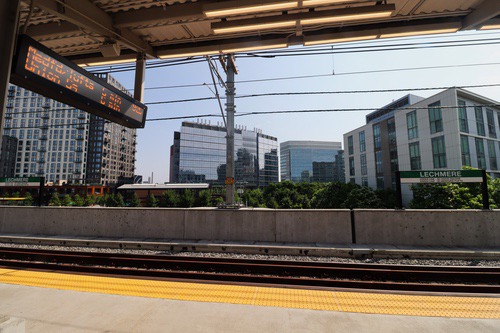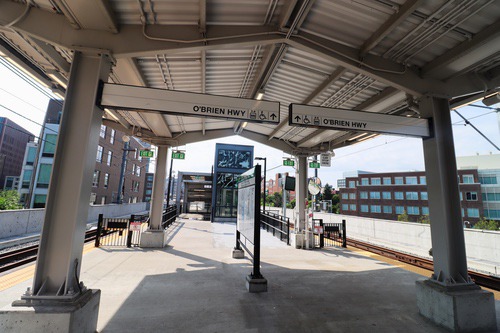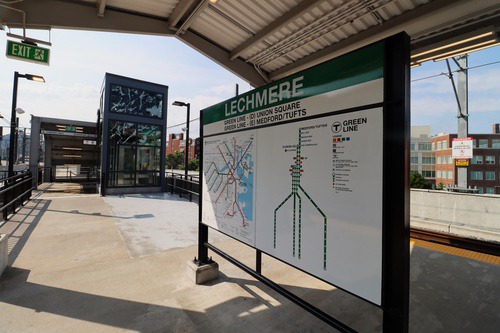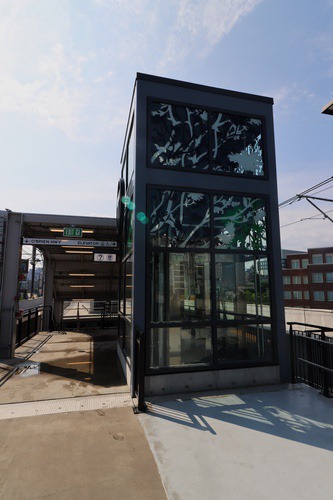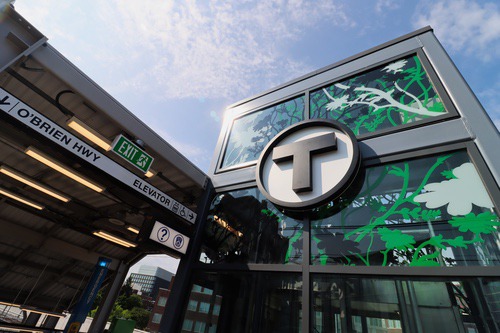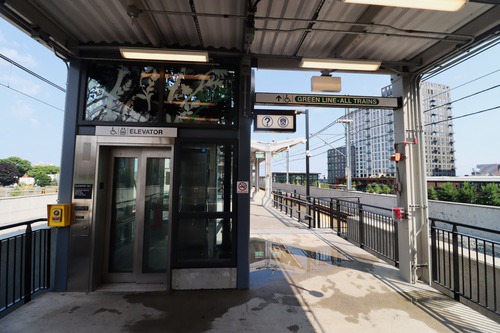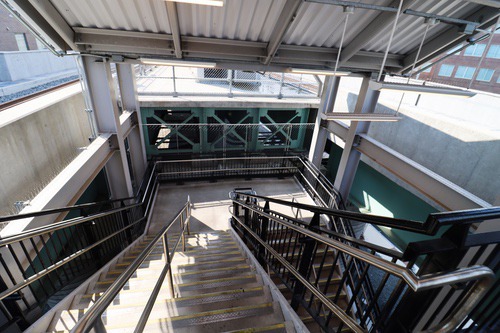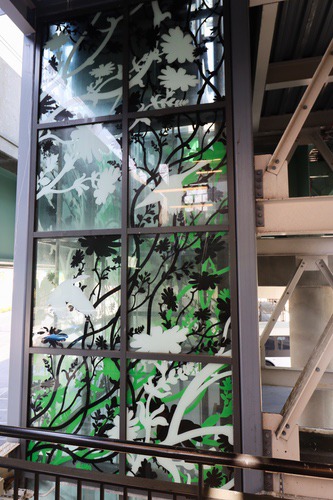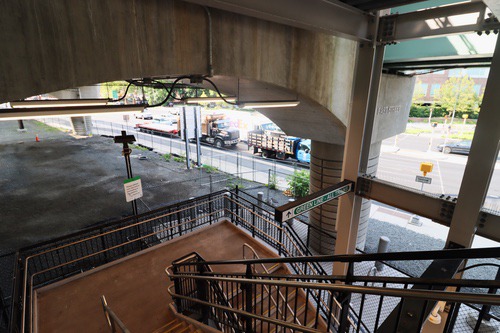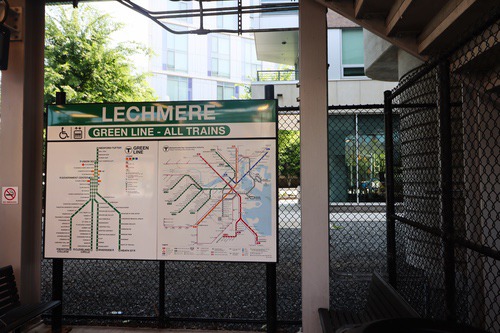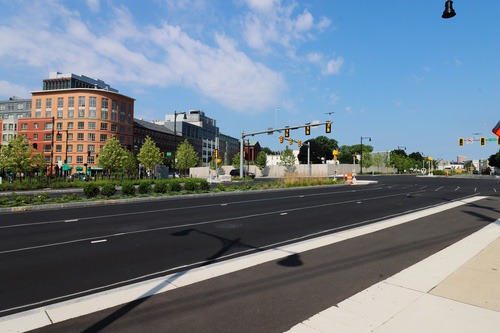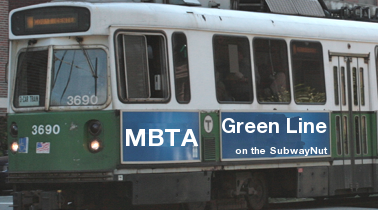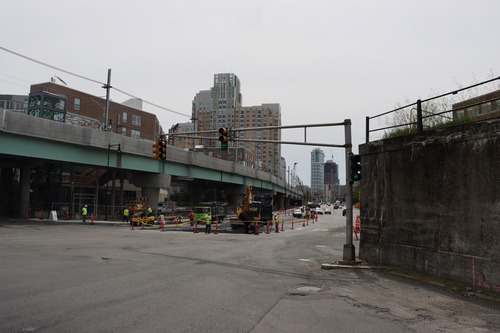
The corner of the orignial no longer attached to its elevated structure incline embankment up from street level and the new modern elevated structure across the street under construction
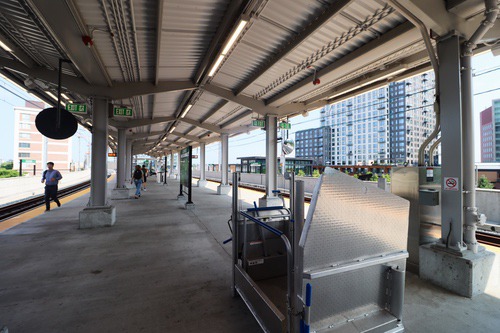
Stepping off at the now opened new station, a mobile lift is in the middle of the platform just in case a train of only Type-7s shows up, Green Line trains currenlty run always with at least one low-floor Type-8 for accessibility
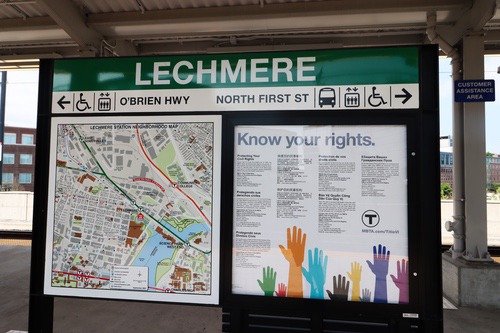
A neighborhood map (Community College on the Orange Line is fairly close), next to a panel that can more easily be changed currently showing Title VI notices
