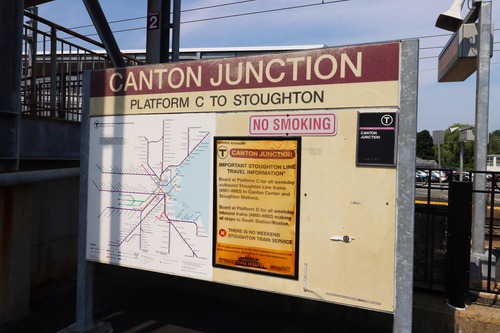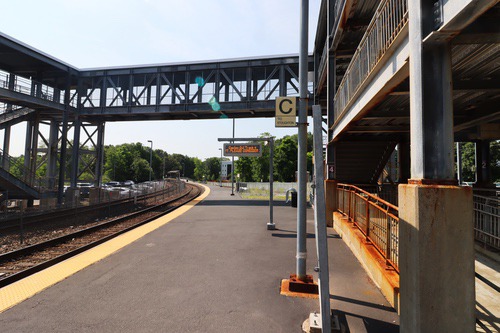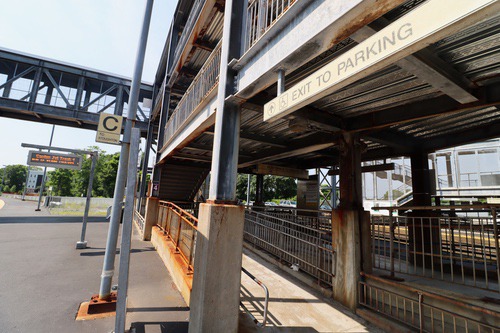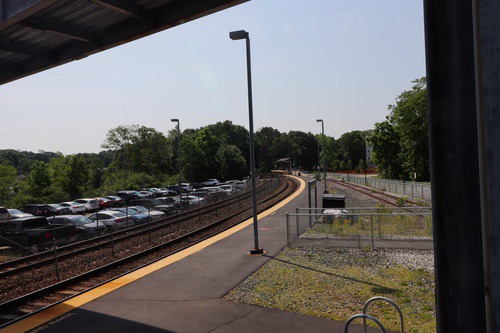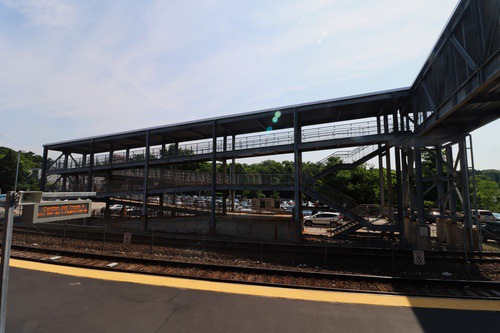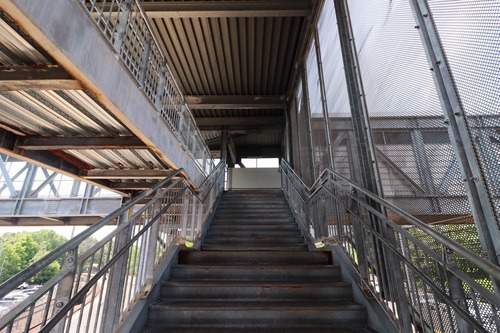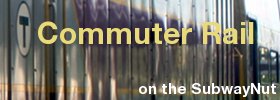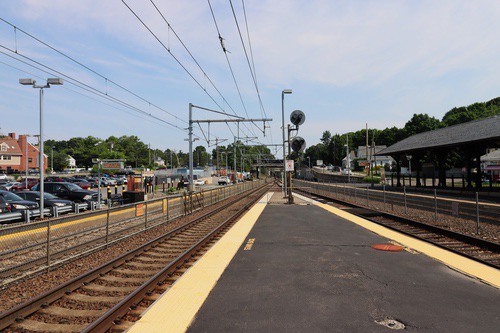
The end of platforms B and C looks like almost the end of an island platform before the platforms switch onto each other and become one platform
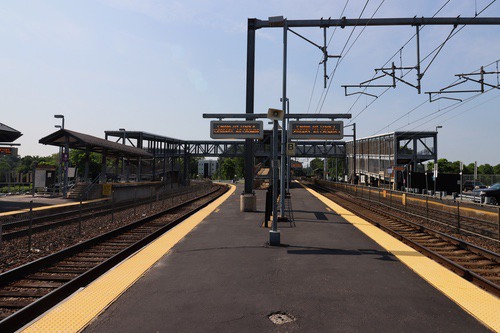
Looking down to the the curving and splitting of the central platform as the Stoughton Branch branches off the Northeast Corridor

Looking beyond the end of what becomes a single platform for Platform's 2 and 3 offset from the other two platforms since the Stoughton-bound track switches onto the Inbound track from Providence before the other two platforms end

Looking down the Stoughton bound platform, that it is nearly completely offset from its Inbound counterpart, the mini-high platform of the Inbound platform across from the northern end of the Outbound platform

The shared sign between Platform's B and C, this one is for Platform C to Stoughton facing that platform
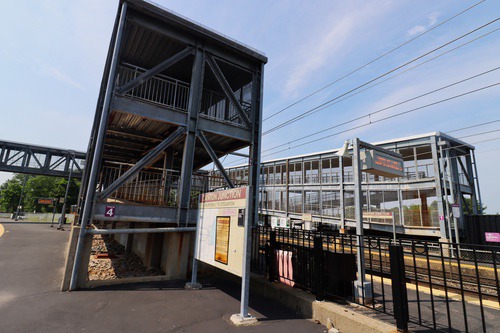
The rear of the switch backing with two levels ADA ramp structure up to the pedestrian bridge to leave platforms two and three






