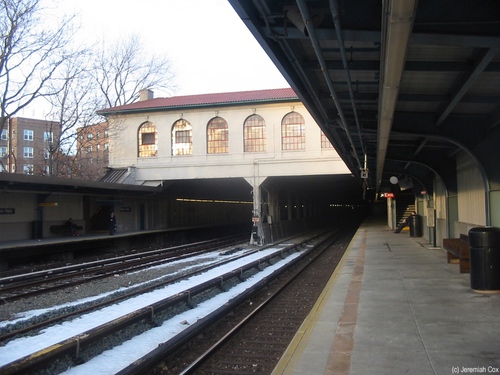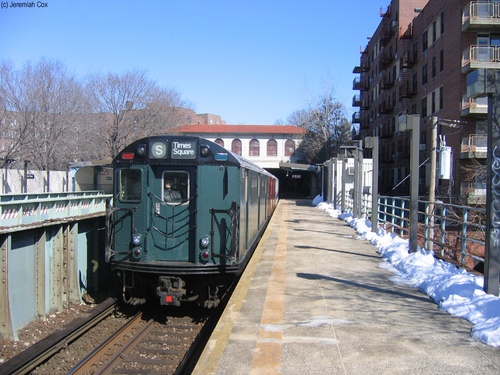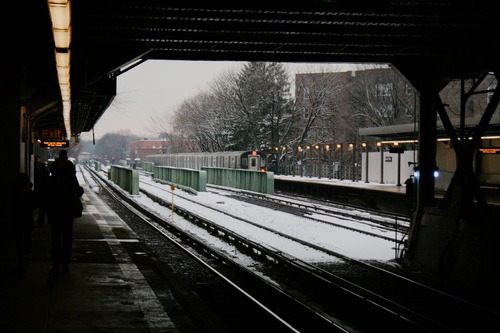





Morris Park is the southernmost stop on what is now called the Dyre Avenue Line. The station originally opened as part of the New York, Westchester, and Boston Railway that opened in 1912. This line declared bankruptcy and closed in 1937, with the station reopening as a subway station in 1941, as part of the incorporation of the line between East 180 Street in the Bronx and just south of the Westchester border into the subway system.
The station was given a renovation in 1991 that removed a lot of the historical portions of the platform and the station’s history as a railroad, not subway station, including unique columns that held up the platform canopies. These were replaced by corrugated metal looking windscreens, and modern at the time square lampposts. The station house is where the station’s origin as a railroad station is clearly visible since it is extra-large, has large, curved windows and a mission-style roof.
For trains the station was originally a local stop with two side platforms for the four-track right-of-way. Currently the middle and former express tracks aren’t regularly used in passenger service but are used to test new train cars, and can be used by revenue service trains during trackwork on one of the local tracks. The station is built into a hill and contains a tunnel portal over the station. Portions of the station are in three different types of subway construction, elevated at the southern end (a concrete viaduct, not traditional elevated design) in an open cut in the middle of the platform and in a tunnel at the northern end of the platform. The portion of the platform in an open cut has a canopy, the elevated portion is exposed to the elements. The platforms have a mixture of simple concrete walls from the station’s renovation with a mixture of corrugated-looking windscreens and lower railings towards the southern end of the station.
The station has one entrance, three quarters of the way from the northern end of the platform, right at the tunnel portal. Here a single staircase leads up from each platform to a large station house at street level overlooking the outdoors portion of the station platforms. Inside the large station house is a token booth at an odd angle, the token booth is designed to be able to be completely fenced off from the turnstiles and have the door out to the street locked. This is because the token booths on the Dyre Avenue line, as a legacy of the route formerly being a railroad, are the only ones not to be staffed at all times, with the agent on duty in 2011 Monday-Friday 5:00am to 8:10pm, Saturday 6:10am to 9:29pm, and Sundays 8:00am to 10:29pm (basically two shifts). A sign over the turnstiles says “The enter customers must pay fare at turnstile at all times.” This seems intuitive but until the introduction of MetroCard in the early 1990s (that is technology that has no portable way to be collected wirelessly) conductors on 5 shuttle trains also collected fares during late night hours, with the turnstiles closed.
Upon leaving the station, passengers go out either of two sets of doors and to the southern end of Esplanade (the street over the subway tunnel) with cars parked directly in front of the station. These doors are within arches, like the red casement windows, within other arches, many of which have been sealed. Medallions of the NY,W,&B Railroad line the facade between the doors and windows. This entrance is at Harold Rapkin Plaza, with one section of Paulding Avenue veering to the east.
Paulding Avenue continues west but at a different elevation, with an exterior set of staircases — looking so simple from above the Esplanade for me that it didn’t register as owned by the subway system — so, no photos yet, leading down to a different section of Paulding Avenue at a lower elevation, on the sides of the subway tunnel. The bottom of the stairs have lots of Morris Park Subway Station signage and (in a way that they wouldn’t have if they were simply step streets), plus labels on each staircase with their designation as part of the subway system’s internal inventory system.
There also is an abandoned and sealed over staircase towards the southern end of each platform. These staircases down of the platform that once led to a narrow passageway that combined into a single passageway before leading out to the northern side of Golden Avenue on its underpass of the subway line as it transitions from open cut to elevated line.
Photos 1-2: May 8, 2004; 3-7: February 10, 2004; 8-12: February 27, 2005; 13-29: January 7, 2011; 30-43: September 8, 2013;


