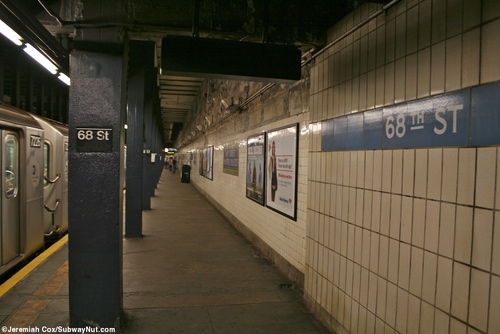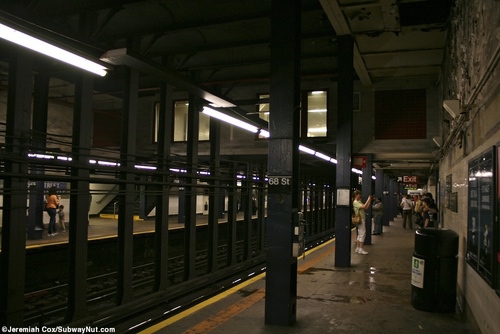





68 Street-Hunter College is currently undergoing a multi-year renovation (delayed for many years by NIMBY-ism from the super affluent residents of 69 Street, who thought a new entrance there would ruin there street) that includes making the station ADA compliant and building new entrances, a new entrance recently opened on the east side of Lexington Avenue inside the building there, a staircase leads down to a small intermediate mezzanine followed by an opening on the wall out to the Uptown platform.
68 Street-Hunter College is a Lexington Avenue Line local stop with a quite usual renovation history since it was one of the few stops done in the 1980s. A plaque in the station commemorates how renovations were completed in 1984 under the (I assume discontinued) Adopt-a-Station Program, sponsored by Hunter College. The bottom portion of the plaque lists the funding sponsors that are various community groups.
Unfortunately this renovation done over 25 years ago is showing its age with tiles falling off the platform trim line (in some places replicated with paint). The stop also includes a cars length of 1950s extension area block tiles with 68th St written on blue trim line text. The stop has the standard two side platforms in a section of line where local trains are on their own level above express trains running much deeper beneath.
For exiting the platforms towards their southern ends two staircases lead up from each to a central mezzanine area. Here is where odd renovation features become apparent. Before the turnstiles there is a small waiting area with windows overlooking the tracks and some eight round wooden benches surrounding an old M painted in the floor (the previous MTA logo) there are also two conventional benches in a strange arrangement that looks like theatre style directly facing these windows.
On the opposite side of this odd area are the turnstiles that lead out to more unusual station exits: to the two northern corners of 68 Street and Lexington Avenue are single conventional street staris of 1980s vintage, glass sides and tall silver square columns with a green cube towards the top and a lighted blue on white M (the old logo) on top.
The SE corner entrance is inside an existing Hunter College Building and has an unusual script spelling out Subway, the sides of the staircase have faux-marble walls.
At the NE corner of the station there is a direct underground entrance from the subway to a different Hunter College Building (that includes elevator access to the Hunter College campus. This means this there is technically accessible access to the mezzanine, although a Hunter College ID is required to enter here, the visitor's entrance is at this corner at street level). For non-CUNY students/faculty/staff there is a staircase inside a small marbled plaza set back from the street, compelete with an underground tree.
1-8: August 15, 2008; 9-30: June 11, 2011; 31-35: October 31, 2012; 36-38: October 7, 2018; 39-63: November 24, 2023

