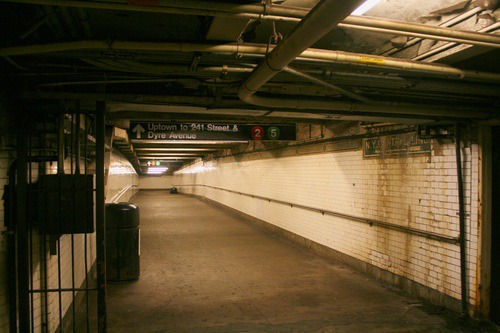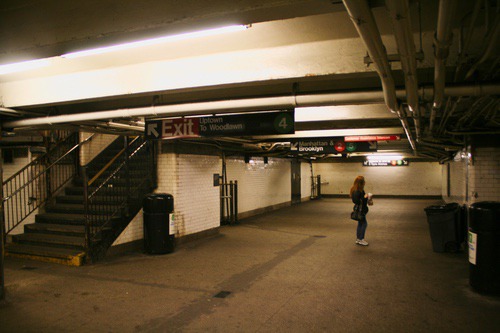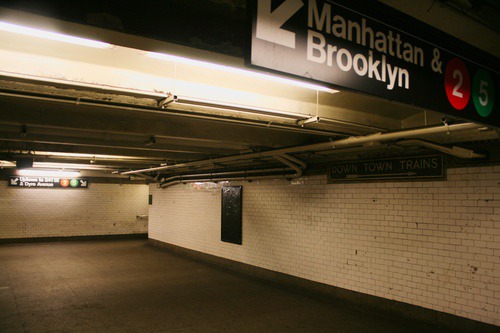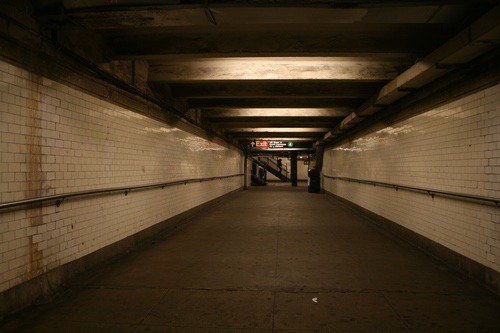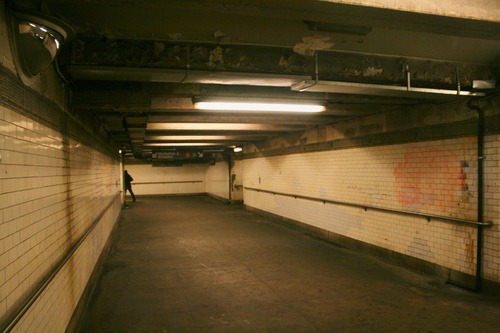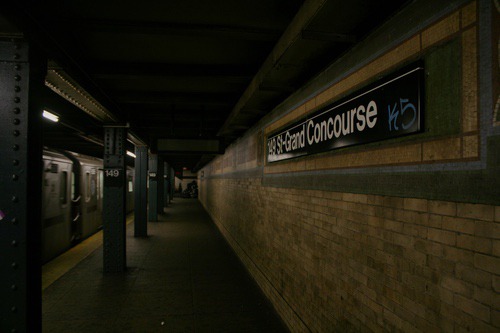










The lower level 2/5 train platforms at 149 Street-Grand Concourse that leads to the White Plains Road line have a very unique history. These platforms are quite deep underground because 2 trains enter 149 Street tunnel just west of the station to enter Manhattan. 5 trains to and from Manhattan immediately west of the station the 5 trains connection to the Lexington Avenue line curves away at a flying junction with separate tracks (no needing to cross-over tracks for trains in the opposite directions) curving around and leading directly from the Uptown local 4 train track to the Uptown 2 train track, and the same connection between the downtown tracks.
When the station originally opened in 1905 as Mott Avenue, it was similar to the deep-level stations in Washington Heights, 168 Street and 181 Street, with an arched ceiling and all access to the two side platforms for the two-track line via two elevators. These elevators began with their lowest landing at the Uptown platform, stopped at a lower-mezzanine with a bridge to a staircase (still visible in the station at the western end of the platforms) before continuing up to street-level in a headhouse building at the SW corner of 149 Street and Grand Concourse. This brick building was in front of Hostos Community College where Mott Avenue mosaic work was visible on the façade (I never took a picture) until 2021 when construction began to make the station fully ADA accessible including renovating these elevators. The building’s facade will be resorted as part of this renovation process, since it is historic. Another intermediate landing was added to the upper-level mezzanine (connecting near the current streetstairs to the SW corner of 149 Street and Grand Concourse) when the dual-contracts Lexington Avenue station opened in 1917.
Since the closer of the elevators in 1975, the only connection between the 2/5 train platforms and the street is via the 4 train platforms via a relatively complex mezzanine area. The simplest connections are via two staircases up from each platform (2nd most car from the western end of the train) to the lower mezzanine where passengers walk north a little bit before there are two staircases up to each 4 train platform.
Between the staircases to the Uptown 4 train platforms is another passageway that leads to the north of the subway platforms before ending at another mezzanine and two narrow staircases down to the Downtown platform and a wider staircase to the Uptown platform. These staircases are at about the 3rd car from the eastern (northern-most) end of the train. This passageway has mosaics that say “N.Y. Central Lines” and was completed in 1920 as part of a platform extension project and designed to connect with a never-built 149 Street Super Station that the New York Central Railroad (that crosses over the subway platforms in this area) planned to build. This mezzanine area remains open to this day (removing some congestion on the platforms for exiting and transferring passengers) but has never led to an additional station exit.
The platforms themselves have unique tiling, with brown brickwork beneath a wide trimline decorated with two-dimensional mosaic flowers and mosaic lettering that used to be here and said Mott Haven on a wide tile band. These have all been covered over by generic 149 Street-Grand Concourse signage. The lower mezzanine is full of unique mosaic signs including ones for the “Jerome Ave Line”, “Down-Town-Trains, Lexington Ave. and Street” and more. At one end of each platform is a very small area with 1950s tiling with a maroon border.
Photos 1-2: January 25, 2003; 3-17: January 3, 2011; 18-21: October 12, 2012; 22: April 2, 2013; 23-25: September 30, 2012;
