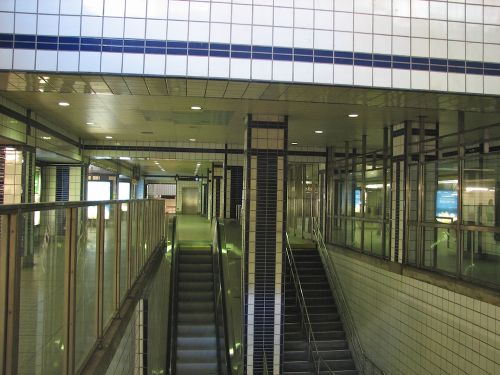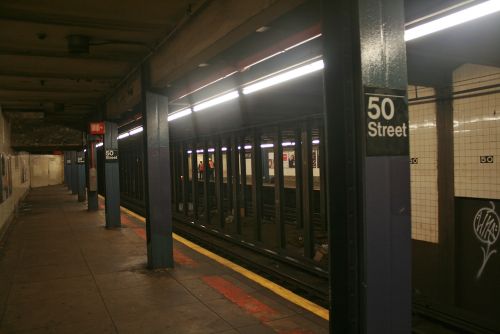

Only





The two directions of 50 Street have such different complicated designs and there is no free transfer between directions (the street is the only way to change directions) so each side deserves its own section. It is the stop where Downtown C and E converge with each other so automated announcements on the E train say "Transfer is available to the downtown C train." Reminding passengers who want to go between Upper Manhattan and Queens on the C and E trains they must ride one more stop south to 42 Street and double-back using the free crossover there.
The station has two levels and 6 total tracks. The Upper Level is for 8th Avenue Subway Trains has 4 tracks and two side platforms used by C trains (and skipped by A trains). The E train's two tracks and two side platforms are located on a lower level before E trains curve east to run under 53 Street towards Queens. These platforms for E trains run at angles to each other, the Queens-bound platform in particular isn't at a straight beneath the street. Each platform has a track wall at their northern ends where the platforms become visible to each other. This unique level design is in preparation for the E train tracks arrival at a flying junction before 42 Street with equal access to both the Express and Local tracks. One reason for the stops complex, poorly connected for change of directional transfers, design is the fact originally E trains heading to the 53 Street tunnel were not supposed to have a station at 50 Street (53 Street-7 Avenue is only 3 blocks north and half a crosstown block west since it has an entrance from Broadway) but the local 50 Street Merchants’ Association protested while the subway was under construction and the lower-level platforms were built.
The two platform levels are staggard, with the E train platform running from 49 Street to 51 Street and C train platform from 50 Street to 52 Street. Both platforms have simple walls with blue background 50th St. name tablets and a no trimline just a line of 50s where the trimline should be. The track walls on the E platform level have just little 50s in them at regular intervals.
The main entrances to the downtown side were extensively modified by the opening of Worldwide Plaza, an office tower in 1989 on the side of Madison Square Garden from 1925 to 1968. This large tower provided amenities like Wheelchair Accessible ADA access to both the upper and lower platforms all maintained by the property owner. Starting from the south there are two conventional street stairs on near the SW corner of 49 Street and 8 Avenue. This leads to an underground passageway where there are two high exit turnstiles up from a staircase from the E train (splitting into two before the platform) that also connect to a separate passageway within fare control before both of these lead to the main bank of turnstiles where to the south there is a staircase and the E platform elevator and to the north is a staircase/up escalator from the E platform. This is the ADA entrance, and a ramp leads the few steps down to the C upper level platform at its extreme southern end. Just south of this fare control area the street elevator and a staircase lead down from Worldwide Plaza on 49 Street near the NW corner. Outside of fare control there is next a staircase/up escalator inside Worldwide Plaza to the SW corner of 50 Street, followed by two more High Exit Turnstiles that connect to a few steps down to the upper-level C train platform and a staircase down to the E platform in what was once an original fare control area. All at the southern end of the C platform There is a final entrance via a staircase inside the existing building on the NW corner of 50 Street and 8 Avenue.
There are no further open fare control areas to the C train platform, all access is at its southern end. In the middle of the station slabbed over streetstairs once led down from the SW corner of 51 Street and 8 Avenue a small fare control area, just north of this fare control area, leading down to the E train platform via a very short passageway to the northern end of this platform were two more staircases, these staircases have been boarded order by a plywood barrier on the C platform. Next there was once a final entrance to the northern end of the C train platform with slabbed over former streetstairs to the NW and SW corners of 52 Street & 8 Avenue (these passengers must walk two blocks south to reach downtown trains). In some places on the platform the former black exit name tiles are still visible and not painted over with tiling for 52 at the northern end of the C train platform.
Photos 1-5: May 13, 2007; 6-18: June 22, 2009; 19-48: June 24, 2011; 49-52: October 31, 2012;

