
Grand Hyatt at SFO
International Terminal A

The Garage A Station is located directly inside the southern (and outside when considering the terminal loop) edge of the 9 story hourly short-term parking garages built for the ‘A’ Side of the International Terminal. It is one of two garages built for the International Terminal that opened in about 2000. There is a pedestrian bridge (with moving walkways) from level 2 to the International Terminal.
The AirTrain station is located on Level 7 of the parking garage. The platforms have a unique configuration with easy access from two levels of the garage. There is a normal island platform, and a side platform that only services Red Line Inner Loop trains which open their doors on both sides. The side platform is simpler with just a simple concrete bench and leads directly to level 7 of the parking garage. The island platform is a bit nicer with a few potted plants trying the brighten up the relatively dark platform. To leave this platform is a bank of escalators at the eastern end of the platform and a dedicated AirTrain elevator that leads up to level 8 of the garage.
Connecting the two platforms requires going to a nearby garage elevator tower that isn’t directly at the AirTrain station and connects all levels of the parking garage. The floors on this elevator are labeled Level 7 for Red Line and Level 8 for Blue Line.
Photos 1-5: June 11, 2013; 1-26: January 13, 2024
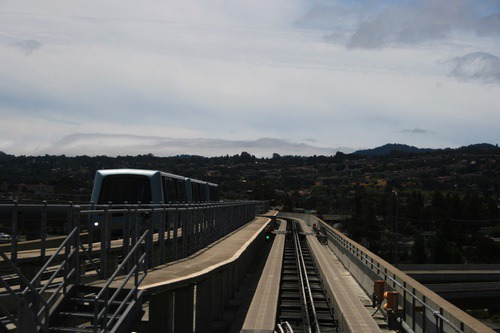
A AirTrain passes south of the Garage A station, this is near where the Grand Hyatt at SFO station was built 8 years after this photo was taken
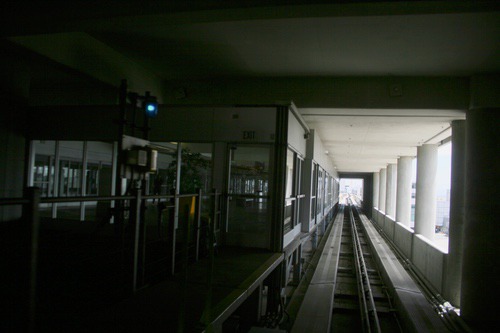
Enering the Garage A station, on an outer loop Blue Line train
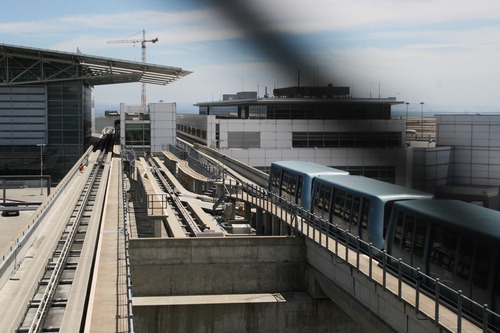
Looking out from above the Garage A station at the International Terminal A station

An AirTrain approaches the International Terminal A station from the Garage A station
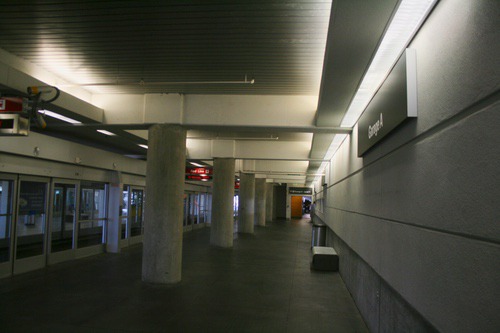
On the side platform for Level 7 Red Line Inner loop trains only
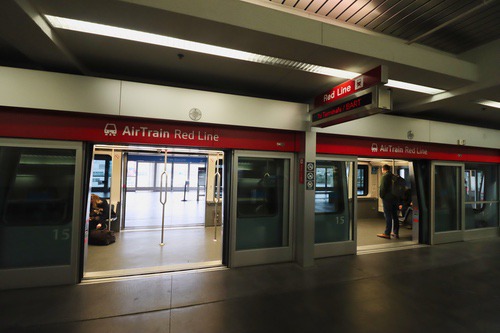
The doors on a Red Line trian open on both sides
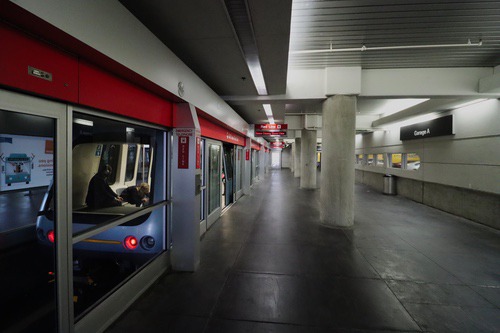
The back of an AirTrain vehicle is visible stopped in the station
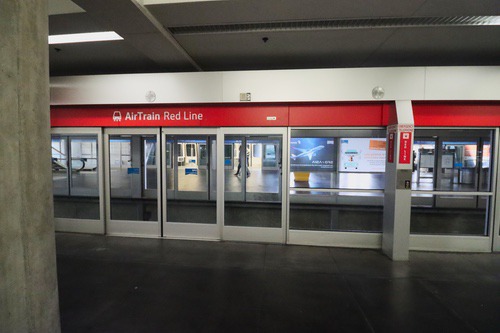
The AirTrain Red Line sign and sets of double platform screen doors

The simple Garage A station, a few windows show views of the parked cars beyond

Garage A signage on the simple platform wall
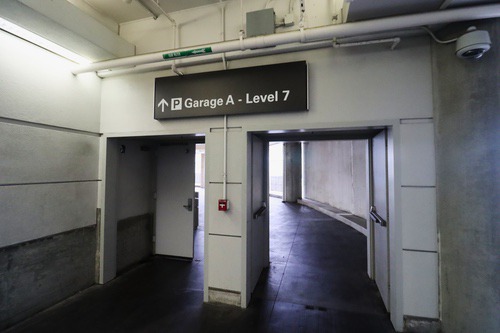
Sign for the one exit to Garage A level 7 at one end of the platform
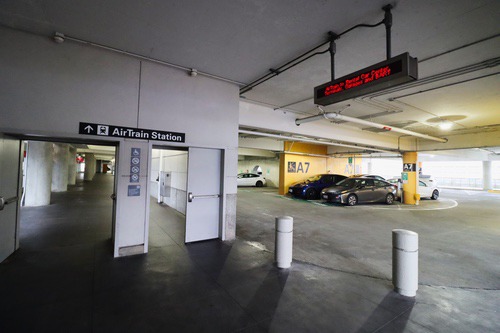
The doors into the A train station (and older LED screen from the systems opening in 2003) of the innacurate AirTrain destinations
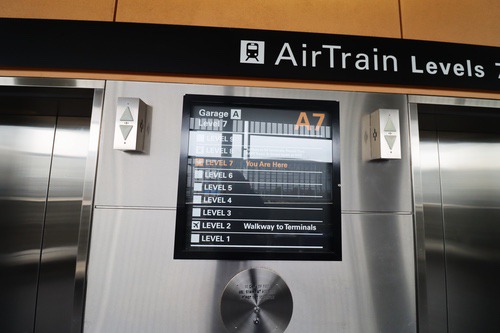
The levels of the parking garage AirTrain access on two levels due to the side platform-island platform, and walkway to terminal on Level 2
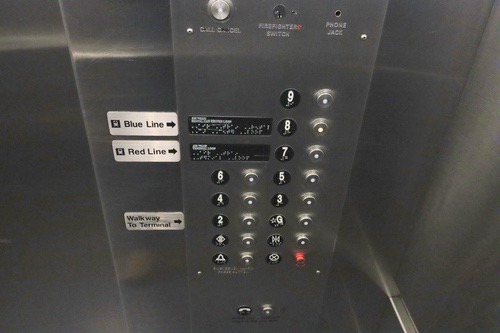
Buttons a large garage elevator with older signs for AiTrain, Rental Car Center Loop/Air Train Terminal Loop and newer larger Blue line/Red Line signs
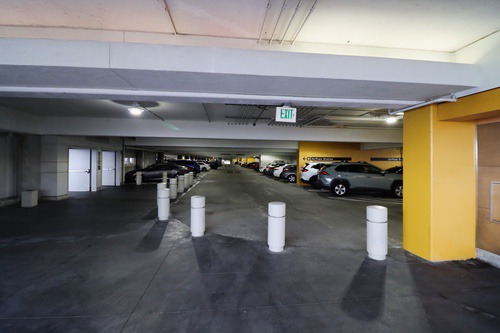
Signs and the walkway towards the AirTrain station on level 8 of the Garage

The upper mezzanine landing on level 8 to the AirTrain station with an elevator and stairs/escalators down to the AirTrain station

Looking down on the Red Line AirTrain station
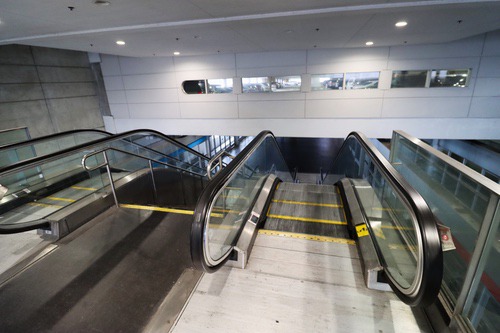
At the top of an escalator to AirTrain
Last Updated: January 25, 2024
This website is not affiliated with BART. Their official website is here
This Website is maintained and copyright © 2006--2025, Jeremiah Cox. Please do not remote link images or copy them from this website without permission. Contact the webmaster
 Grand Hyatt at SFO
Grand Hyatt at SFO 


