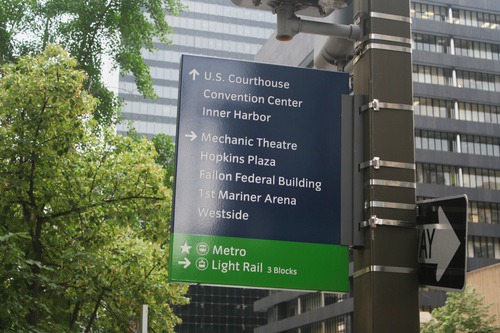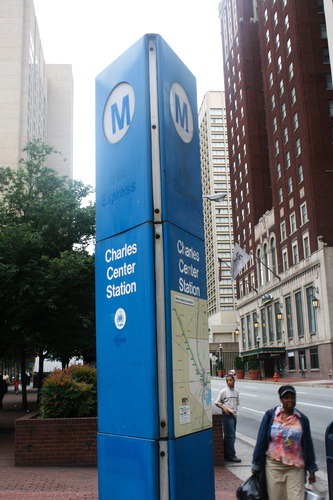
Market

Tower
Charles Center was the original southern terminus of the Baltimore Metro SubwayLink when it opened on November 21, 1983. The station contains the usual island platform (like every stop on the metro). This platform has a relatively flat concrete roof (no pillars in the middle of the platform) with the crossbeams of the roof clearly visible. The platform has unique circular benches with wooden slats around a central metal circle in the middle of them. The platform walls have vertical corrugated lines running along the concrete. The station was originally designed as the transfer station between East-West and North-South Metro Lines with a stacked design. This makes today's station feel a bit overbuilt with some previsions for a North-South Metro Line along the alignment where the Baltimore Metro LightRail Link was built instead.
The station has a full-length mezzanine with an elevator at one end of the platform and escalators and staircases up to the mezzanine. The station contains two (with the elevator in a completely separate location) main entrances. The western entrance is located along the south side of Baltimore Street, just east of where Hanover Street ends at a T-intersection across from the station entrance. The entrance butts up against the start of the driveway to the 2 Hopkins Apartments. This entrance consist of an enclosure surrounding two escalators and a staircase inside fully enclosed brick and glass entrance area (with fencing that can be closed directly at street level).
Next the street elevator reaches the surface in its own metal enclosure at the SW corner of Charles Street and Baltimore Street, a block away from the western entrance. It has its own Metro Station pylon.
There is a second entrance at the eastern end of the platform. This is located in a plaza between two office buildings, with a similar brick and glass enclosure surrounding two escalators and a staircase. This plaza has Metro Station pylons (originally blue when I visited in 2009, now black yellow and red) at the streets at both ends of the plaza Fayette Street and Baltimore Street, with the curving roof of the enclosure much more visible from Baltimore Street with a few steps along the plaza required to reach the station entrance. The entrance is between the cross-streets of St. Paul and Calvert Streets.
Photos 1-5 taken on June 16, 2009; 6-13: August 31, 2024;

