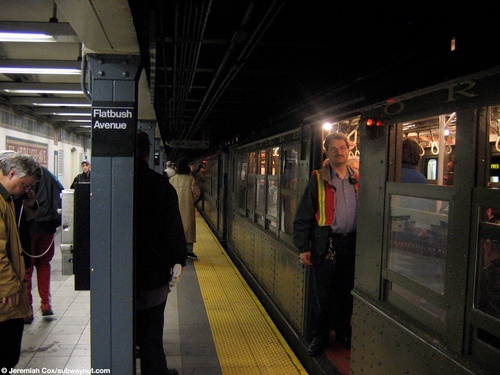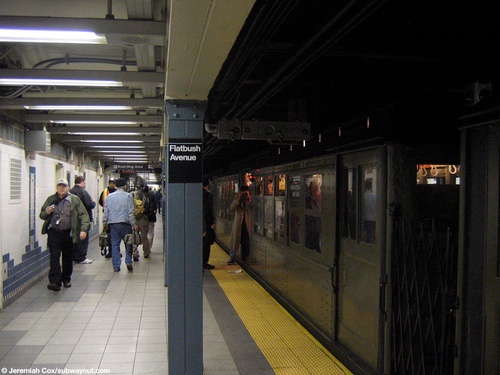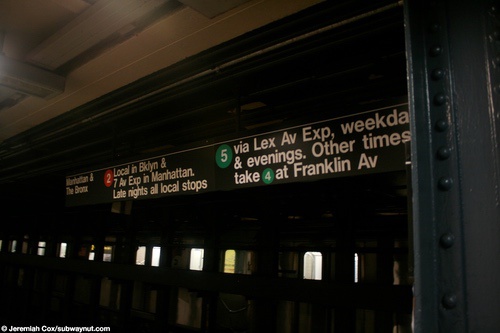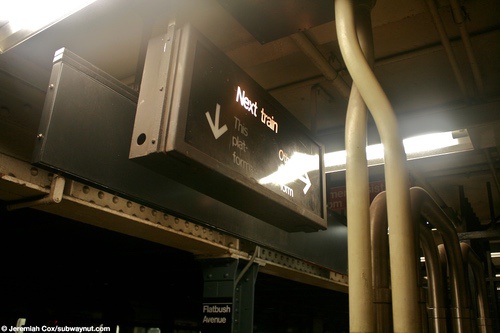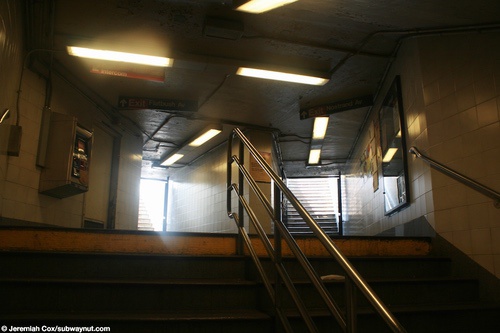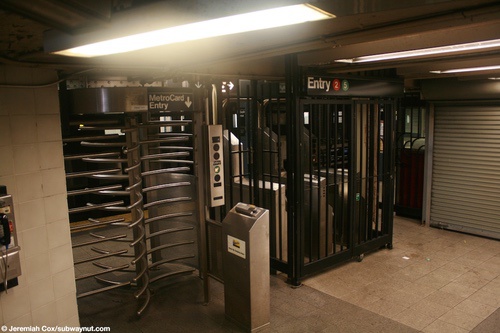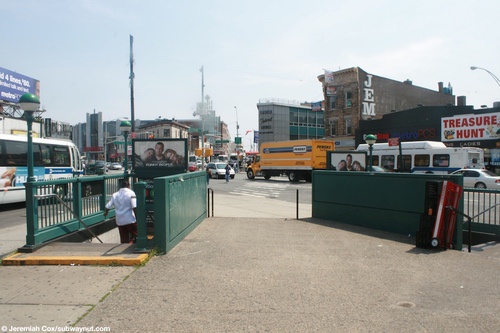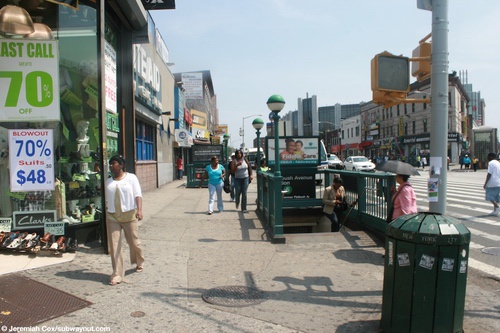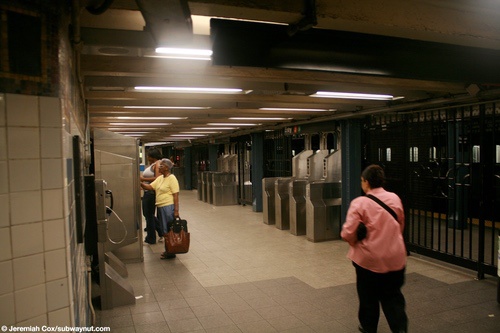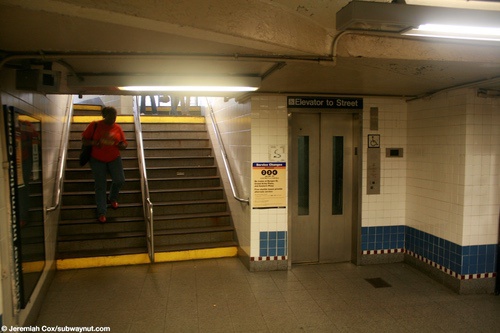






Flatbush Avenue-Brooklyn College is a terminal station that wasn't designed to be a terminal station, even though the Nostrand Avenue Subway Trains have been terminating there for over 100 years, it opened on August 23, 1920. The main reason is because the station has two side platforms for the two terminating tracks and not the standard island platform that makes everything much less complicated. It is the only terminal station in the entire subway system with side platforms where the tracks stub-end before the station. Some other terminating stations also have side platforms but at these stations one is for passengers getting on entering trains, the other for getting off terminating trains with trains going beyond the station to relay tracks to change directions (or around loops). Here that isn't the case. The station's two tracks end at bumper-blocks. The two side platforms are only connected with each other beyond this buffer area, where the platforms curve 90 degrees and around the bumper-blocks and are connected with each other.
The side platform system would work if the stations exit was in this area beyond the end of the tracks but there is only a secondary exit here, with Two High Entrance Turnstiles and a High Exit Turnstile that lead out to a single staircase along the West Side of Nostrand Avenue, just north of Avenue H. There is an old fashioned light box beyond the High Turnstiles at this entrance with two arrows that light up directing passengers to either platform. The stations main exits are in the middle of the two side platforms.
The main station entrance, where the full time token booth and two separate banks of turnstiles are is along Track 1, two street stairs lead down from the NE side and two from the NW side of the Nostrand Avenue and Flatbush Avenue. The single elevator down from street level to the platform level is also here at the SE corner.
There is a third station entrance alongside the other track, Track 2. This entrance has two sets of street stairs right next to each other at the NW corner of Flatbush Avenue and Nostrand Avenue. The fare control has turnstiles that until 2011 were open by a station agent Monday-Friday during rush hours had a singe High Entrance Turnstile that is used at other times. In 2011 the token booth was removed, with the regular turnstiles open at all times. Beyond the fare equipment at both of the side platform entrances are signs that light up with either This Platform or Other Platform depend upon which platform the next train will depart from.
For platform wall directions, the station was renovated in the late 1990s, when it got its elevator and has a similar feel to Church Avenue. The 1920s Flatbush Avenue red background with a mostly blue boarder name tablets have been restored and are along both platforms. This is along with the stations blue solid line with a colorful border trim line that is along the top of the platform walls. Instead of the standard white tiling for the rest of the platform walls, There is an extremely decorative newer tiling scheme with mostly blue tiles along the bottom of the platform walls that create a wavy pattern that comes farther up whenever there is a F for Flatbush in the station's trimline. There are public restrooms along Track 1, just within the stations main 24 hour-booth entrance. Each platform also has a line of ligher-blue painted I-beam colored columns along its track.
Photos 1-3: November 21, 2004; 4: May 14, 2005; 5-27: July 22, 2009
Arts For Transit at Flatbush Avenue
Flatbush Floogies, 1996, Bronze reliefs in entrance and on Platform walls
By Muriel Castanis
