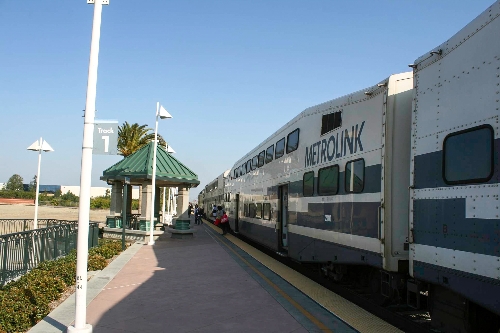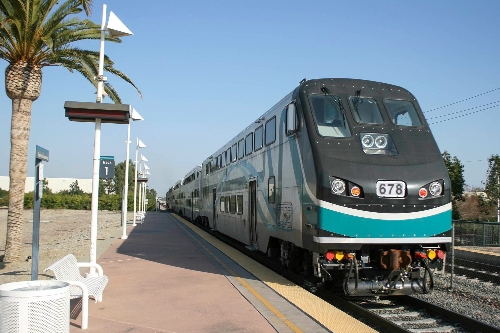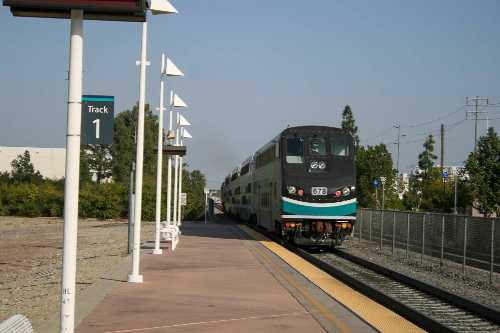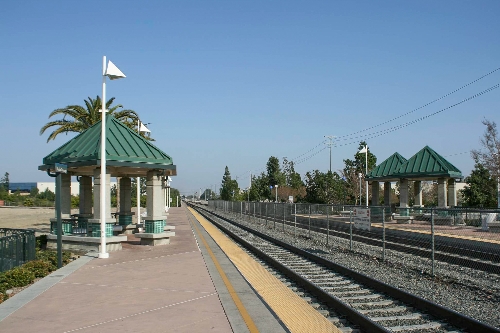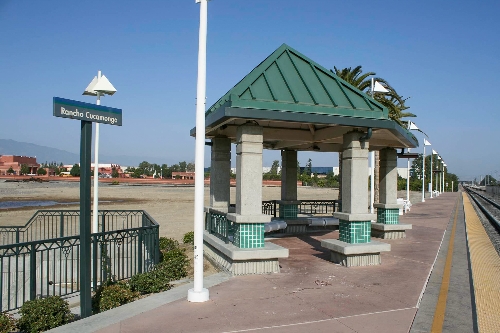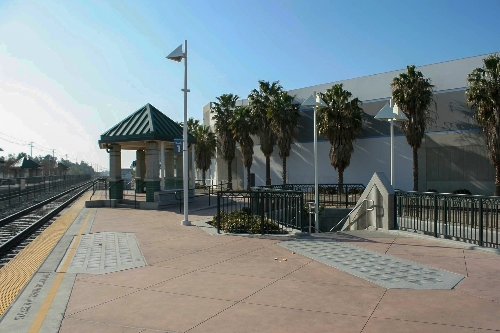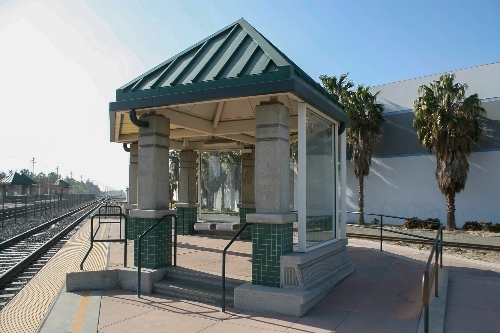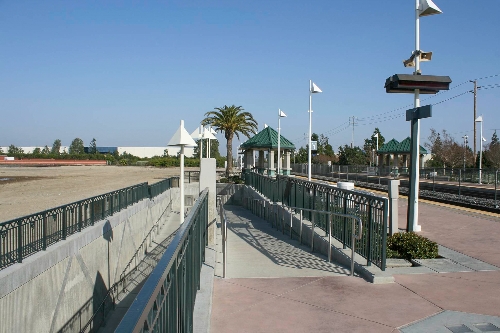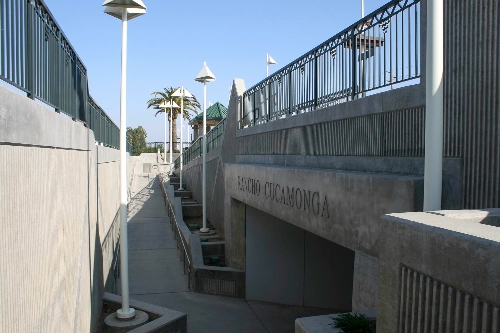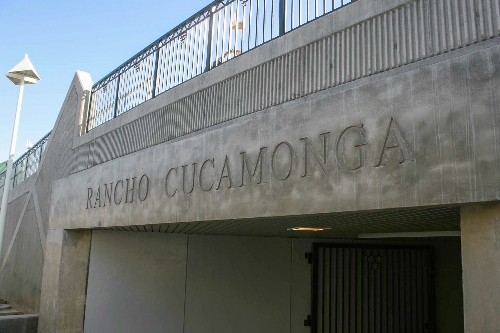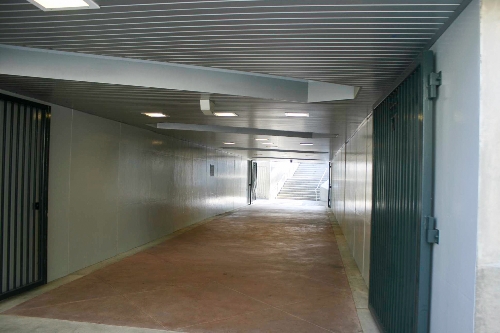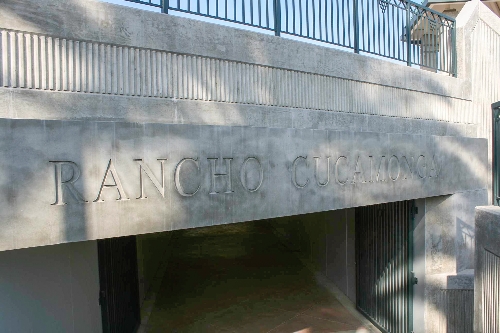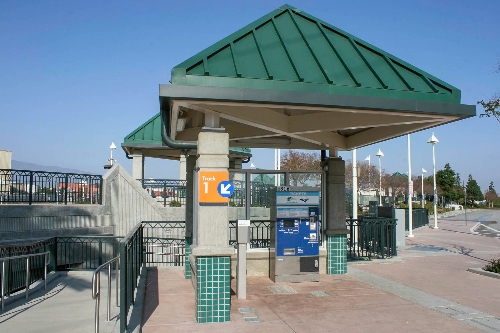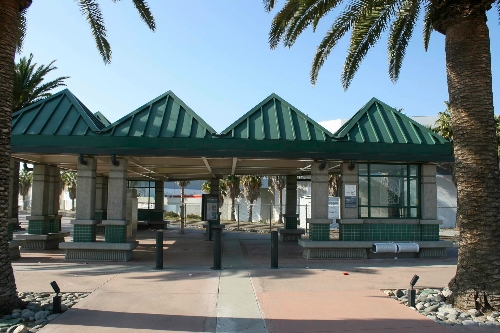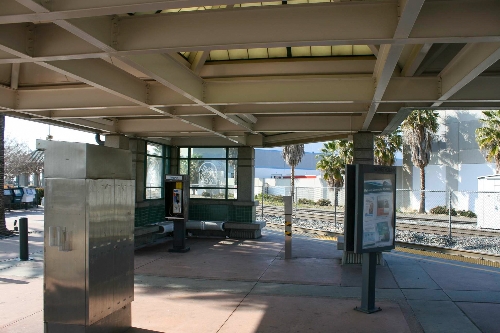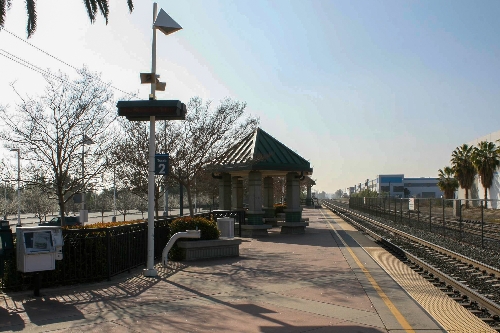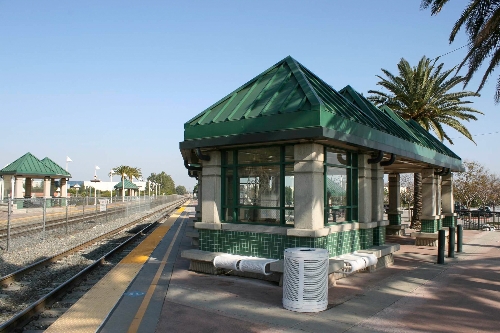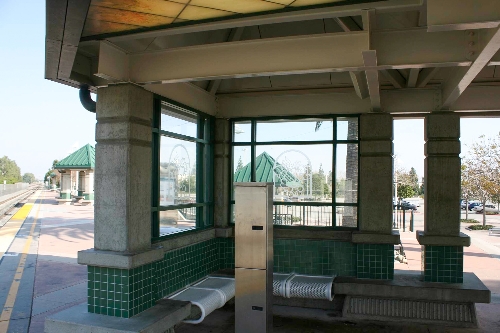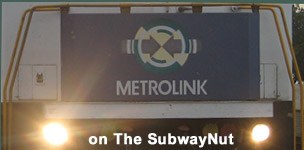Rancho Cucamonga is a Metrolink Station that opened as an infill station on November 1, 1994. The station is located in an industrial area, so it primarily serves as a park & ride with 960 parking spaces. In 2014 parking fees were instituted by the city of Rancho Cucamonga at $4.50 per day, $20/$30 for a resident/non-resident monthly permit. Cutting up the middle of the parking lot; and ending at a 45 degree angle to the middle of the south platform is the station's bus loop. This bus loop ends with a bus turn-around area along the platform. This bus loop has 3 bays on the north side and a bus lane layover area on the south side that could easily be used for more bus bays. The bus loop is underutilized with just 1 connecting bus route, the local bus route that runs north-south along Milliken Avenue.
The station is located along a passing siding and has two tracks with two side platforms that begin just west of the underpass of Milliken Avenue and run west. The platforms are slightly offset from one another with the north, track 1, platform running slightly east of the track 2, south platform. These platforms are connected by a pedestrian tunnel at the western end of the track 1 platform; and leads to an entrance area at the level of the parking lot that is near the middle of the track 2 platform. A ramp and staircase provide access at each end down to the tunnel. This pedestrian underpass (as the plaque says) was dedicated in October 2011 and has white walls, gates to be able to close it up overnight and Rancho Cucamonga engraved in the concrete above the portal at each end of the platform. The tunnel is the only way to leave the north Track 1 platform, which otherwise is alongside an empty lot of dirt in the middle of a railroad wye that heads north to serve various industries and would be hard to develop.
The south track 2 platform is located about seven steps up from the station's parking lot with a ramp and angled (at 45 degrees from the platform) staircases leading up to a central entrance area. Otherwise there is green platform fencing. Along the track 2 platform are four small shelter structures. These shelters contain concrete columns with green tiled bases. These hold up green pyramid hip roofs. All shelters at the station are at a 45 degree angle to the platforms adding some geometric variety. In the center of the platform (above the entrance area with steps down to the parking lot) is a mega waiting structure that is triangular in shape and has multiple interlocking pyramid hip roofs. The north platform for passenger amenities has two small shelter structures, in the same style, with one covering the wheelchair mini-high platform, and one in the middle of the platform. Along the parking lot are two canopies, one covers TVMs by the entrance to the ramp down to track 2. A final one is the only shelter in the bus loop, this shelter is shared with the kiss and ride/taxi area. The lampposts at the station are white with triangular top sections holding up the light fixtures that add to the geometric shape look of the station.
Photos 1-36 taken on February 26, 2012
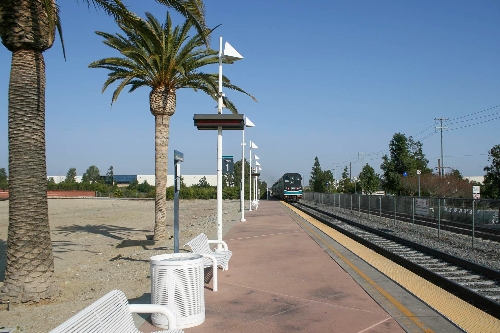
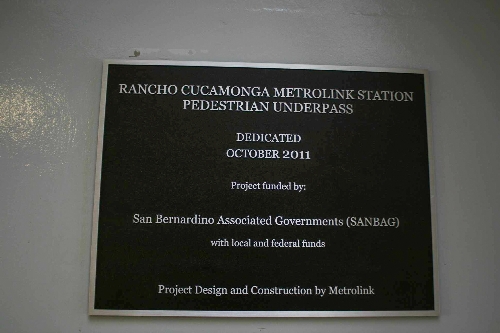
 Upland
Upland
