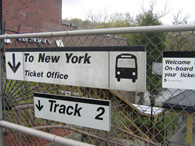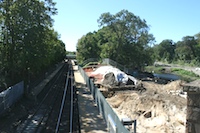Scarsdale is an important stop on the Harlem Line for two reasons. First, it is the most southern stop with only two tracks, just before Crestwood and the third express track begins. Second it has service from both the standard 2 trains per hour local trains, plus extra off-peak service from a third express train that doesn't run every hour from Southeast but in hours that have a second train, these trains provide a non-stop ride to Harlem-125 Street (a 20 minute trip). The station has two side platforms that run roughly between under the overpass of Popham Road to the Bronx River Parkway at its northern end. The station was renovated in 1991 and received accessible platform access but no real accessible route between the platforms, until a unique solution opened in 2016.
The station has a Tudor-revival station house built in 1902. It is located along the Grand Central-bound platform, this station house is along a drop off loop accessed by a dead end beyond Garth Road and behind a building. The Tudor style house has a highly hipped and Spanish tiled green roof. The main door is behind an awning that once provided a covered entrance for carriage access. Inside is a small waiting area with white tiled walls and cream trim. There are some wooden benches along the walls. The ticket office is open for one shift in the weekday mornings.
Attached to the ticket office is a covered walkway from a porch to a staircase (under construction in 2005) that has been done to look like the depot with a green roof, this leads to the main pedestrian bridge and to the parking area above the northbound platform. The northbound platform is located fully below grade in an embankment down with a grassy knoll and trees. The overpass arrives at a long canopied drop-off area including a few buildings for concessions. One is a Starbucks. Some staircases and an elevator lead down to the northbound platform.
There are three other unique connections between the platforms. Walkways lead off the southern ends of each platforms. These lead to a 700 space-parking garage on the New York-bound side of the tracks. The New York-bound platform has a normal entrance. On the northbound platform a staircase leads up to a pedestrian overpass to the third story of the garage. Next are staircases down from north side of the overpass of Popham Road. Finally in 2016 a more accessible route between the two platforms opened as a unique solution. This consists of a ramp up from the northern end of the New York-bound platform to a walkway alongside the Bronx River Parkway's bridge over Metro-North. This leads to an entrance along East Parkway where passengers can then head to the elevator down to the northbound platform.
Photos 1-9: April 25, 2005; 10 & 11: September 23, 2012; 12-73: September 15, 2015

